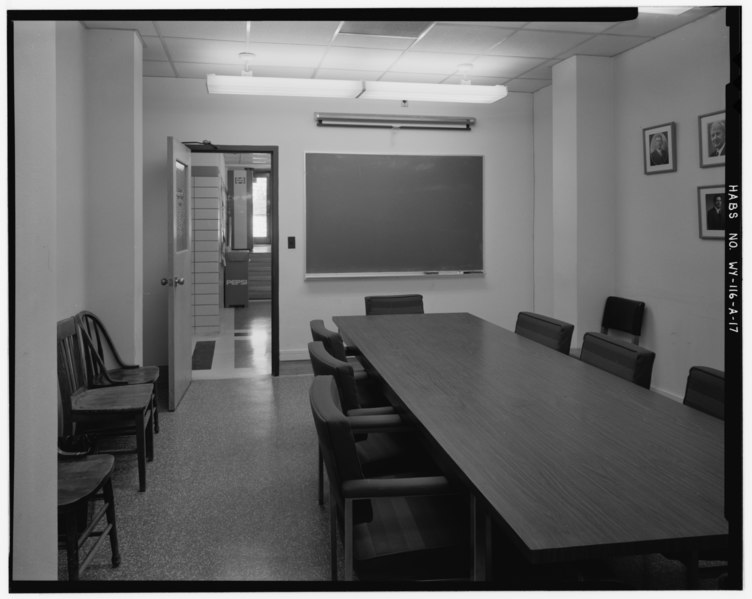File:Interior of seminar room on central south side of basement (first floor), north view towards north entrance to building - University of Wyoming Campus, Library, East of Ninth HABS WYO,1-LARAM,3A-17.tif

Original file (5,560 × 4,432 pixels, file size: 23.5 MB, MIME type: image/tiff)
Captions
Captions
Summary[edit]
| Interior of seminar room on central south side of basement (first floor), north view towards north entrance to building - University of Wyoming Campus, Library, East of Ninth Street and North of Ivinson Avenue, Laramie, Albany County, WY | |||||
|---|---|---|---|---|---|
| Photographer |
Collier, Richard, creator |
||||
| Title |
Interior of seminar room on central south side of basement (first floor), north view towards north entrance to building - University of Wyoming Campus, Library, East of Ninth Street and North of Ivinson Avenue, Laramie, Albany County, WY |
||||
| Depicted place | Wyoming; Albany County; Laramie | ||||
| Date |
1987 date QS:P571,+1987-00-00T00:00:00Z/9 |
||||
| Dimensions | 4 x 5 in. | ||||
| Current location |
Library of Congress Prints and Photographs Division Washington, D.C. 20540 USA http://hdl.loc.gov/loc.pnp/pp.print |
||||
| Accession number |
HABS WYO,1-LARAM,3A-17 |
||||
| Credit line |
|
||||
| Notes |
|
||||
| Source | https://www.loc.gov/pictures/item/wy0258.photos.373604p | ||||
| Permission (Reusing this file) |
|
||||
File history
Click on a date/time to view the file as it appeared at that time.
| Date/Time | Thumbnail | Dimensions | User | Comment | |
|---|---|---|---|---|---|
| current | 03:30, 5 August 2014 |  | 5,560 × 4,432 (23.5 MB) | Fæ (talk | contribs) | GWToolset: Creating mediafile for Fæ. HABS 2014-08-04 3801-4000 |
You cannot overwrite this file.
File usage on Commons
The following page uses this file:
Metadata
This file contains additional information such as Exif metadata which may have been added by the digital camera, scanner, or software program used to create or digitize it. If the file has been modified from its original state, some details such as the timestamp may not fully reflect those of the original file. The timestamp is only as accurate as the clock in the camera, and it may be completely wrong.
| Author | Library of Congress |
|---|---|
| Width | 5,560 px |
| Height | 4,432 px |
| Compression scheme | Uncompressed |
| Pixel composition | Black and white (Black is 0) |
| Orientation | Normal |
| Number of components | 1 |
| Number of rows per strip | 11 |
| Horizontal resolution | 1,100 dpi |
| Vertical resolution | 1,100 dpi |
| Data arrangement | chunky format |
| File change date and time | 17:54, 15 May 2003 |

