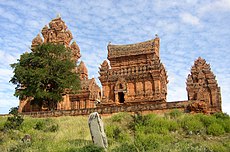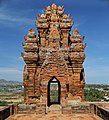Category:Temple of Po Klong Garai
참족의 사원 | |||||
| 미디어 올리기 | |||||
| 위치 | 판랑탑짬, 닌투언성, 베트남 | ||||
|---|---|---|---|---|---|
 | |||||
| |||||
The Tháp Pô Klông-Garai is a 13th century Cham Hindu temples complex built on Trau Hill about 8 kilometers from Phan Rang city center in Ninh Thuan province. It is one of the best preserved Champa monument in southern Vietnam. It is also notable for the Kate festival of Cham people every year (seventh month of the Champa calendar), one marked by Cham cultural and Siva dances, music and community events over three days. The festival prayers at the temple seek "well being of all living beings".
The complex consists of three Champa towers, the site attributed to Jaya Simhavarman III who ruled from 1285 and 1307 CE. He built it to remember the Champa king Po Klong Garai (Jaya Indravarman) who was born in a herdsman family and rose to become the first king of the historic Panduranga province (1167–1205).
Archaeological studies suggest that the site had five structures similar to Po Nagar site, but only three survive. These reflect the Thap Mam style, one of seven styles of Hindu architecture found in Vietnam. The main tower is over 20 meter high. It has three talas (storeys). The niches on all four sides and different talas feature Hindu deities. The temple opens east and the east face of the temple is dedicated to Shiva (Nataraja). Inside is the sanctum with a mukhalinga and a relief of king Po Klong Garai. The entrance is made of stone. The walls are inscribed. The second tower is about 9 meters high and sometimes called the Cong Tower (gate tower). It is architecturally equivalent to gopura (gateway) of Hindu temples separating the sacred temple space from the secular space. The third structure is sometimes called the Lua Tower (fire tower). It has a barrel or saddle-shape (9.3 m x 8.2 m x 5 m), similar to Vallabhi style architecture.
The Thap Po Klong Garai is one of many Cham Hindu temples documented by colonial era archaeologists led by Henri Parmentier.
"Temple of Po Klong Garai" 분류에 속하는 미디어
다음은 이 분류에 속하는 파일 28개 가운데 28개입니다.
-
-i---i- (39930272721).jpg 6,000 × 4,000; 17.04 MB
-
Cua-vao-thap-cham.jpg 1,536 × 2,048; 760 KB
-
Model of a Cham priest.jpg 9,248 × 6,936; 13.65 MB
-
Po Klong Garai 00.jpg 2,000 × 2,200; 3.72 MB
-
Po Klong Garai 01.jpg 1,536 × 2,048; 1.53 MB
-
Po Klong Garai 02.jpg 2,748 × 3,664; 1.8 MB
-
Po Klong Garai 03.jpg 1,536 × 2,048; 1.44 MB
-
Po Klong Garai 04.jpg 1,536 × 2,048; 1.3 MB
-
Po Klong Garai 05.jpg 2,048 × 1,536; 1.21 MB
-
Po Klong Garai 06.jpg 2,048 × 1,536; 1.35 MB
-
Po Klong Garai 07.jpg 1,536 × 2,048; 1.26 MB
-
Po Klong Garai Cham script.jpg 1,536 × 2,048; 1.98 MB
-
Po Klong Garai Temple 2.jpg 6,936 × 9,248; 10.36 MB
-
Po Klong Garai Temple 3.jpg 6,936 × 9,248; 20.96 MB
-
Po Klong Garai Temple 4.jpg 9,248 × 6,936; 15.56 MB
-
Po Klong Garai Temple in Panduranga (Phan Rang).jpg 800 × 486; 394 KB
-
Po Klong Garai Temple.jpg 6,936 × 9,248; 12.62 MB
-
Po Klong Garai, Champa Hindu temples complex 01.jpg 4,400 × 3,340; 4.04 MB
-
Po Klong Garai, Champa Hindu temples complex 02.jpg 4,400 × 3,263; 3.43 MB
-
Po Klong Garai, Champa Hindu temples complex 03.jpg 4,400 × 3,231; 4.19 MB
-
Po Klong Garai, Champa Hindu temples complex 04.jpg 4,400 × 3,176; 4.17 MB
-
Po Klong Garai.jpg 1,984 × 1,312; 339 KB
-
Roman Catholic Diocese of Kontum 2.jpg 4,032 × 1,816; 1.37 MB
-
Roman Catholic Diocese of Kontum.jpg 4,032 × 1,816; 2.7 MB
-
ThapPoklongGarai.jpg 584 × 358; 29 KB
-
Tháp Po Klaung Garai, Phan Rang, Ninh Thuận.JPG 3,264 × 2,448; 1.97 MB
-
Tháp Po Klaung Garai, Phan Rang.JPG 2,448 × 3,264; 1.97 MB




























