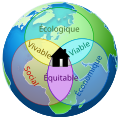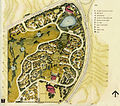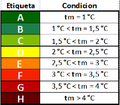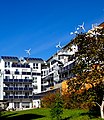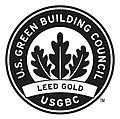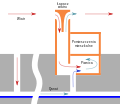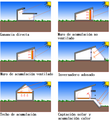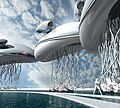Category:Sustainable architecture
Vai alla navigazione
Vai alla ricerca
architettura che si propone il rispetto dell'ambiente naturale | |||||
| Carica un file multimediale | |||||
| Istanza di | |||||
|---|---|---|---|---|---|
| Sottoclasse di | |||||
| Parte di | |||||
| Distinto da | |||||
| Considerato essere uguale a | ecological building | ||||
| |||||
Sottocategorie
Questa categoria contiene le 38 sottocategorie indicate di seguito, su un totale di 38.
A
- Article 25 (608 F)
B
- BedZED (43 F)
C
- Council House 2 (5 F)
E
F
- Fri & Fro (2 F)
G
H
I
- Innovatoren (Venlo) (8 F)
K
- Kroon Hall (7 F)
L
- Light clay (8 F)
M
- METI Handmade School (8 F)
N
O
S
- Sub-irrigated planter (4 F)
T
- Thermal images of houses (21 F)
V
W
File nella categoria "Sustainable architecture"
Questa categoria contiene 128 file, indicati di seguito, su un totale di 128.
-
2012 ROC-MOI Green Building Label on THSR Zuoying Station's Commercial Building.jpg 2 592 × 1 944; 1,35 MB
-
ActuatedTensegrityClass3.jpg 632 × 250; 81 KB
-
America's Oldest Net Zero Energy Home color corrected Grocoff.jpg 2 000 × 3 008; 3,12 MB
-
Anil Laul Workshop, Anangpur Building Centre, ASHRA.jpg 960 × 637; 85 KB
-
Anil Laul's Team with WRKSHP team discussing bamboo structures.jpg 3 149 × 2 362; 3,66 MB
-
Architect Anil Laul at Lovely Professional University.png 514 × 259; 58 KB
-
Bere-architects camden-passive-house.jpg 3 163 × 2 448; 6,32 MB
-
Bere-architects Lark Rise.jpg 5 017 × 3 345; 6,96 MB
-
Bere-architects mayville-community-centre.jpg 5 184 × 3 456; 14,83 MB
-
Bere-architects the-muse.jpg 3 757 × 2 457; 7,9 MB
-
Bere-architects welsh-futureworks-housing.jpg 787 × 525; 625 KB
-
Bierwirth Hartmann Strobl Seite 21.jpg 3 308 × 2 339; 359 KB
-
Bæredygtighed.png 558 × 537; 29 KB
-
Casa Manifiesto.jpg 2 918 × 1 904; 897 KB
-
Cayo Crasqui Ecological Tourism Camp from Arch Jorge Rigamonti - 1993.jpg 1 589 × 1 050; 464 KB
-
CIRCE Building.JPG 3 264 × 2 448; 2,67 MB
-
Climograma de givoni argentina.png 828 × 638; 164 KB
-
Cob House.jpg 5 152 × 3 864; 2,41 MB
-
Cob-fireplace-TN.jpg 2 304 × 3 072; 2,47 MB
-
Cob-heater-ecovillage-inn-TN.jpg 3 072 × 2 304; 2,86 MB
-
Cob-pillar1-TN.jpg 2 304 × 3 072; 2,39 MB
-
CoolingLoadUFADvsOH.png 442 × 138; 32 KB
-
Cubierta verde de Porxos d'en Xifré en Barcelona (Estudio Mataalta).jpg 896 × 597; 288 KB
-
Dakshin Gujarat Adivasi Nanivahial Ashram.jpg 3 264 × 1 968; 790 KB
-
Developpement durable home.svg 610 × 610; 97 KB
-
DukeSmartHome.jpg 750 × 721; 731 KB
-
Earthship with 2 bufferzones.svg 512 × 362; 46 KB
-
Earthship-ventilation-cooling-tube-schematic.svg 2 500 × 1 875; 25 KB
-
EarthshipVentilation.JPG 2 612 × 1 868; 302 KB
-
Ebenthal Gurnitz Kirchenstrasse Altes Brauhaus Ostansicht 14052010 71.jpg 4 288 × 2 848; 8,31 MB
-
Ebenthal Lipizach 1 29042010 92.jpg 4 288 × 2 848; 8,74 MB
-
Ebenthal Lipizach Wohnhaus 30032010 11.jpg 4 288 × 2 848; 3 MB
-
Ecobarrio Terrafertil - Viveros huertas comunitarias.jpg 2 978 × 2 447; 2,99 MB
-
Ecobarrio Terrafertil Planta de conjunto.jpg 7 145 × 4 803; 3,29 MB
-
Ecoparque Sino-alemán, Qingdao, China.jpg 5 472 × 3 648; 10,66 MB
-
EcovilaSiebenLinden.JPG 589 × 367; 40 KB
-
Ecovillage-garden-gates.jpg 3 072 × 2 304; 3,39 MB
-
Edgemont Community Plan (Nose Hill) Rob Sieniuc Broadway Architects.jpg 1 612 × 1 421; 3,67 MB
-
Escuela rural Andrés Guacurarí Misiones.jpg 2 592 × 1 944; 2,21 MB
-
Escuela rural San Juan Bosco.jpg 3 264 × 2 448; 2,27 MB
-
Etiqueta gral.png 278 × 244; 17 KB
-
Etiqueta vacía.png 335 × 560; 26 KB
-
Etiqueta-hers-eeuu.png 901 × 1 311; 60 KB
-
Fab-tree-hab-terreform-one.jpg 1 828 × 1 350; 2,62 MB
-
Finished recycled product.jpg 363 × 443; 31 KB
-
Floriade2012Design-GreenestBuildingNL.pdf 4 960 × 7 014; 5,42 MB
-
Flower Mound High 9th Grade Campus Learning Hub.jpg 4 896 × 3 672; 3,66 MB
-
GAP Royal Society house8 Sept 19.pdf 1 239 × 1 754; 219 KB
-
Ge netzeroenergyhome 0001.jpg 1 133 × 836; 200 KB
-
Green buildings (Part 1).webm 5 min 50 s, 1 920 × 1 080; 11,16 MB
-
Green-dragon-fireplace-1.png 540 × 720; 623 KB
-
Green-dragon-window.png 720 × 540; 697 KB
-
Greenhaus, Freiburg im Breisgau.jpg 1 596 × 1 849; 1,64 MB
-
Grüne Hausnummer 2002 Weiße Gasse 5 Erfurt.jpg 628 × 615; 55 KB
-
Grüne Hausnummer 2003 Weiße Gasse 6 Erfurt.jpg 790 × 777; 84 KB
-
Grüne Hausnummer Weiße Gasse 5+6 Erfurt.jpg 2 266 × 2 899; 616 KB
-
Grüne Hausnummer Weiße Gasse 6+5 Erfurt.jpg 2 137 × 2 984; 627 KB
-
Gusci a gravità con giornali.jpg 3 264 × 2 448; 1,52 MB
-
Gusci nervati con contenitori alimentari.jpg 3 264 × 2 448; 1,58 MB
-
Gymnastics Arena of San Carlos from Arch Jorge Rigamonti - interior - 2003.jpg 1 920 × 1 440; 1,16 MB
-
Gärten hinter der Veste 25.JPG 3 000 × 4 000; 3,9 MB
-
Hacia un mundo verde.jpg 1 275 × 4 950; 2,83 MB
-
Haifa South Intel building from carpark OIC.jpg 1 600 × 1 200; 421 KB
-
Hippitat1-TN.jpg 3 072 × 2 304; 3,37 MB
-
Hippitat2-TN.jpg 2 048 × 1 536; 1,56 MB
-
Kansas stc.jpg 200 × 125; 7 KB
-
LAMINA1.pdf 2 539 × 1 654; 714 KB
-
LawrenceScarpa Cherokee 007780-2.jpg 1 024 × 769; 569 KB
-
LEED Certified Gold.jpg 316 × 314; 27 KB
-
Lepogo Lodges Phase 1.png 1 238 × 927; 2,86 MB
-
Let's make Istanbul even greener.jpg 3 264 × 1 836; 1,82 MB
-
Long Island Green Dome establish shot.jpg 3 264 × 2 448; 1,79 MB
-
Maison tournante à Wavre en Brabant Wallon (Belgique).jpg 3 968 × 2 232; 3,4 MB
-
Manning Park Resort Master Concept Plan Rob Sieniuc Broadway Architects.jpg 2 319 × 1 591; 2,34 MB
-
Maqueta Vivienda Sustentable.jpg 3 014 × 2 340; 2 MB
-
Materials OPL.jpg 2 560 × 1 216; 245 KB
-
Mudbricks in Palestine 2011.jpg 4 000 × 3 000; 5,86 MB
-
Mushroom Insulation Installation.jpg 3 300 × 2 400; 1,91 MB
-
NEQ 003 03-02-2007.jpg 1 600 × 1 200; 602 KB
-
NEQ 012 03-02-2007.jpg 1 600 × 1 200; 710 KB
-
NEQ 021 03-02-2007.jpg 1 600 × 1 200; 686 KB
-
Oberlin College - Lewis Center interior.jpg 2 448 × 3 264; 2,84 MB
-
Oberlin College - Lewis Center.jpg 3 264 × 2 448; 3,25 MB
-
Olympic Sports Initiation Center.jpg 917 × 511; 439 KB
-
OntwerpFloriadeKristinsson.jpg 696 × 340; 339 KB
-
Parque Caballito.jpg 306 × 172; 80 KB
-
Passivhaus section tr.jpg 945 × 741; 145 KB
-
PENNROSE RITTENHOUSE CORNERSTONE MCMXXVII DULY AND TRULY LAID 3.jpg 3 024 × 4 032; 3,09 MB
-
Planning approach of blue-green infrastructure.jpg 1 583 × 842; 165 KB
-
PlantPic.jpg 600 × 428; 313 KB
-
Playboy Casino & Resort.jpg 458 × 258; 127 KB
-
Premio Construcción Sostenible 2018 Ibo Bonilla.jpg 717 × 960; 135 KB
-
Pro Scholare, Freiburg im Breisgau.jpg 5 616 × 3 744; 5,68 MB
-
Punta Jabali Winery.jpg 306 × 172; 84 KB
-
Qanat-badghir-PL.svg 803 × 696; 25 KB
-
ReedBedSetUps.jpg 1 914 × 2 398; 240 KB
-
ResponsiveEnvelope1.jpg 1 014 × 391; 59 KB
-
ResponsiveEnvelope2.jpg 1 014 × 391; 98 KB
-
RobSieniuc at GovHouse under construction 2007.JPG 474 × 711; 311 KB
-
ROC-MOI Green Building Label of MRT Xingtian Temple Station Building 20101011.jpg 1 440 × 1 920; 635 KB
-
Rondeel house.jpg 1 120 × 731; 176 KB
-
Saifee Masjid.jpg 6 000 × 3 376; 3,62 MB
-
SIDOR Service and Dining Center by Arch Jorge Rigamonti - interior unfinished - 1976.jpg 1 800 × 1 181; 769 KB
-
Sistemas pasivos.png 695 × 759; 50 KB
-
St. Landry Parish Visitor's Center interior.JPG 4 608 × 3 456; 3,41 MB
-
St. Landry Parish Visitor's Center sustainable design elements.JPG 4 608 × 3 456; 3,49 MB
-
Sustainable Portable Classroom - The Learning Kit.jpg 5 400 × 3 600; 3 MB
-
Sustainable Portable Classroom - The Learning Kit.PNG 1 132 × 753; 681 KB
-
TERI India Habitat Center Delhi.jpg 5 184 × 3 456; 6,25 MB
-
Terra Proyect, Alemania.png 3 840 × 2 160; 17,6 MB
-
Terreform one project blimp bus.jpg 720 × 648; 141 KB
-
Tillandsia Plant screen.jpg 1 762 × 1 200; 2,1 MB
-
Trombe Wall flow.png 720 × 660; 269 KB
-
U.S. EPA Kansas City Science and Technology Center.jpg 796 × 581; 71 KB
-
Ubicación de locales norte- mazria.png 840 × 495; 36 KB
-
Ubicación de locales sur- mazria.png 838 × 515; 39 KB
-
Valle Patagonia Polo Club.jpg 458 × 218; 82 KB
-
Venco Campus street view + environment.jpg 2 560 × 1 440; 1,07 MB
-
Zero-Energy Lab Construction.jpg 640 × 480; 52 KB



























