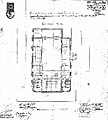Category:Floor plans of synagogues
Jump to navigation
Jump to search
- See also: Category: Drawings of synagogues.
This category contains floor plans. A floor plan is a drawing, usually to scale, of the relationships between rooms, spaces and other physical features at one level of a structure.
For other architectural drawings like elevations and sections please use the right subcategories of Category:Architectural drawings by type.
Subcategories
This category has the following 4 subcategories, out of 4 total.
Media in category "Floor plans of synagogues"
The following 64 files are in this category, out of 64 total.
-
Plan of Central Synagogue of Aleppo.svg 512 × 320; 47 KB
-
Synagogue of Aleppo Sobernheim floorplan.jpg 3,496 × 2,283; 1.69 MB
-
Synagogue of Aleppo Sobernheim prior to expansion.jpg 2,601 × 2,107; 755 KB
-
Brockhaus and Efron Jewish Encyclopedia e3 188-4.jpg 594 × 780; 135 KB
-
Brockhaus and Efron Jewish Encyclopedia e3 188-7.jpg 595 × 723; 132 KB
-
Brockhaus and Efron Jewish Encyclopedia e3 188-8.jpg 469 × 639; 108 KB
-
KKBEp3.jpg 640 × 505; 154 KB
-
DouraMaisonSynagogue.png 5,112 × 2,848; 252 KB
-
Doura Europos Later Synagogue.svg 213 × 273; 36 KB
-
Dura Europos L7 City Block.svg 538 × 348; 85 KB
-
Dura Europos synagogue I plan.svg 162 × 224; 15 KB
-
Graz Synagoge-Plan d'architecte 1892 - le rez-de-chaussée-1-c.jpg 458 × 587; 134 KB
-
Synagogue, Groningen (3).jpg 735 × 900; 155 KB
-
Syna Alt Lodz - Plan 1er ét.jpg 926 × 579; 506 KB
-
Syna Alt Lodz - Plan RdC.jpg 924 × 485; 444 KB
-
Synagogue St. Pölten Grundriss EG.jpg 2,484 × 2,043; 427 KB
-
Synagogue St. Pölten Grundriss OG.jpg 2,539 × 1,774; 270 KB
-
Synagogue of Schweidnitz - Architect drawing - gtound floor.jpg 364 × 562; 162 KB
-
Planskisse.gif 621 × 373; 12 KB
-
Stavební plán synagogy v Orlové (1898) 02 (galerie).jpg 1,448 × 2,466; 1.08 MB
-
Stavební plán synagogy v Orlové (1898) 02 (přízemí).jpg 1,403 × 2,494; 1.07 MB
-
Synagoge Braunhubergasse - Vienne - Plan Rez-de-chaussée - 1898-2.jpg 561 × 622; 199 KB
-
Synagogue de Szeged 1.jpg 455 × 639; 183 KB
-
Synagogue Konskie Poland floor plan.pdf 2,481 × 1,754; 24 KB
-
Synagogue Konskie Poland floor plan.svg 900 × 700; 104 KB
-
V11p634001 Synagogue.jpg 527 × 799; 89 KB
-
V11p635001 Synagogue.jpg 524 × 758; 97 KB
-
V11p636001 Synagogue.jpg 240 × 251; 9 KB
-
Synagoge AKH Vienna Fig 1 Grundriss.jpg 848 × 1,090; 314 KB
-
Synagoge Braunhubergasse - Vienne - Plan fondations - 1898-2.jpg 565 × 584; 205 KB
-
Synagoge Braunhubergasse - Vienne - Plan galeries - 1898-2.jpg 559 × 621; 155 KB
-
Synagoga w wielkich oczach.jpg 3,309 × 2,339; 134 KB
-
First floor of the Zagreb Synagogue computer reconstruction.jpg 2,231 × 3,155; 1.74 MB
-
Ground floor of the Zagreb Synagogue computer reconstruction.jpg 2,342 × 3,185; 2.05 MB






























































