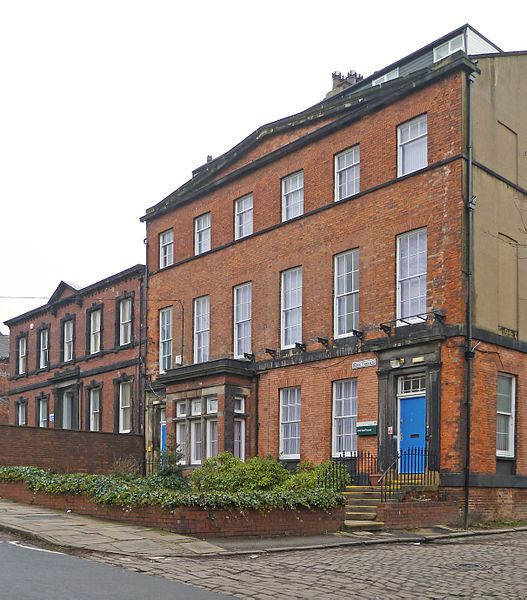File:30-32-34 Hyde Terrace, Leeds (5578908175).jpg

Original file (2,422 × 2,757 pixels, file size: 3.91 MB, MIME type: image/jpeg)
Captions
Captions
Summary[edit]
| Description30-32-34 Hyde Terrace, Leeds (5578908175).jpg |
English: 30-32: Pair of houses with entrance railings, now University of Leeds Department of Community Medicine. 1840, later C19 and C20 additions. Probably by John Clark. Red brick, Flemish bond, stone details, slate roof, wrought-iron details. 3 storeys over basement, 6 first-floor windows. Doors to outer bays have traceried overlights and pilastered surrounds with entablature and cornice. Added bay window to basement and ground floor left; tall sashes with flat brick arches and glazing bars to ground and 1st floors, 9-pane sashes to 2nd. A deep stone band at 1st-floor sill level and scrolled iron brackets to former balcony, 2nd-floor sill band. Stone cornice, blocking course and shallow pediment overall; large centre stack and end ridge stacks. Mid C20 attic storey. Railings flanking entrance steps: moulded terminals, pointed vase finials.
INTERIOR: reputed to retain columns in entrance hall to No.32 (left); in both houses the original staircase and ceilings survive. No.30 was first occupied by Frederick Baines, partner with his brother Edward in the production of the Leeds Mercury; No.32 was first occupied by Edward Smith, woollen draper, tailor and undertaker whose premises were in Briggate. 34: House, now University of Leeds Department of Community Medicine. 1861. For William Bolland, proprietor of the Albert Nail Works, Hunslet. Red brick, stretcher bond, stone details, slate hipped roof. 2 storeys with basement, 5 bays. Stone plinth. Symmetrical facade, central entrance with pilastered surround, foliate capitals, entablature, dentilled cornice. Sashes in keyed architraves, first-floor and sill bands, modillion eaves cornice, pediment over central bay, end stacks. Left return: 5 bays, paired windows centre, slightly projecting stacks with narrow recessed panels to bays 2 and 4. www.britishlistedbuildings.co.uk/ |
| Date | |
| Source | 30/32/34 Hyde Terrace, Leeds |
| Author | Tim Green from Bradford |
| Camera location | 53° 48′ 14.13″ N, 1° 33′ 32.35″ W | View this and other nearby images on: OpenStreetMap |
|---|
Licensing[edit]
- You are free:
- to share – to copy, distribute and transmit the work
- to remix – to adapt the work
- Under the following conditions:
- attribution – You must give appropriate credit, provide a link to the license, and indicate if changes were made. You may do so in any reasonable manner, but not in any way that suggests the licensor endorses you or your use.
| This image was originally posted to Flickr by Tim Green aka atoach at https://flickr.com/photos/93416311@N00/5578908175. It was reviewed on 29 September 2016 by FlickreviewR and was confirmed to be licensed under the terms of the cc-by-2.0. |
29 September 2016
File history
Click on a date/time to view the file as it appeared at that time.
| Date/Time | Thumbnail | Dimensions | User | Comment | |
|---|---|---|---|---|---|
| current | 05:05, 29 September 2016 |  | 2,422 × 2,757 (3.91 MB) | INeverCry (talk | contribs) | Transferred from Flickr via Flickr2Commons |
You cannot overwrite this file.
File usage on Commons
There are no pages that use this file.
File usage on other wikis
The following other wikis use this file:
- Usage on en.wikipedia.org
- Usage on www.wikidata.org
Metadata
This file contains additional information such as Exif metadata which may have been added by the digital camera, scanner, or software program used to create or digitize it. If the file has been modified from its original state, some details such as the timestamp may not fully reflect those of the original file. The timestamp is only as accurate as the clock in the camera, and it may be completely wrong.
| Camera manufacturer | Panasonic |
|---|---|
| Camera model | DMC-TZ8 |
| Exposure time | 1/60 sec (0.016666666666667) |
| F-number | f/3.4 |
| ISO speed rating | 80 |
| Date and time of data generation | 11:19, 20 February 2011 |
| Lens focal length | 4.7 mm |
| Orientation | Normal |
| Horizontal resolution | 180 dpi |
| Vertical resolution | 180 dpi |
| Software used | Adobe Photoshop Elements 6.0 Windows |
| File change date and time | 11:58, 30 March 2011 |
| Y and C positioning | Co-sited |
| Exposure Program | Normal program |
| Exif version | 2.21 |
| Date and time of digitizing | 11:19, 20 February 2011 |
| Meaning of each component |
|
| Image compression mode | 4 |
| APEX exposure bias | 0 |
| Maximum land aperture | 3.44 APEX (f/3.29) |
| Metering mode | Pattern |
| Light source | Unknown |
| Flash | Flash did not fire, compulsory flash suppression |
| Supported Flashpix version | 1 |
| Color space | sRGB |
| Sensing method | One-chip color area sensor |
| File source | Digital still camera |
| Scene type | A directly photographed image |
| Custom image processing | Normal process |
| Exposure mode | Auto exposure |
| White balance | Auto white balance |
| Digital zoom ratio | 0 |
| Focal length in 35 mm film | 29 mm |
| Scene capture type | Standard |
| Scene control | None |
| Contrast | Normal |
| Saturation | Normal |
| Sharpness | Normal |
| Supported Flashpix version | 1 |
| Image width | 2,422 px |
| Image height | 2,757 px |
| Date metadata was last modified | 12:58, 30 March 2011 |