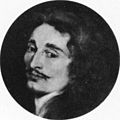File:L'Architecture française (Marot) BnF RES-V-371 173v-f378 Louvre, Face de la partie orientale de la Grande Galerie du côté de la rivière (adjusted).jpg

Original file (12,651 × 2,377 pixels, file size: 10.12 MB, MIME type: image/jpeg)
Captions
Captions
Summary[edit]
| Fasse de la Galerie du Louure du Costé de la Riviere
( |
|||||||||||||||||||||||||||||||||||||||||||||||||||||||||||||||||||||
|---|---|---|---|---|---|---|---|---|---|---|---|---|---|---|---|---|---|---|---|---|---|---|---|---|---|---|---|---|---|---|---|---|---|---|---|---|---|---|---|---|---|---|---|---|---|---|---|---|---|---|---|---|---|---|---|---|---|---|---|---|---|---|---|---|---|---|---|---|---|
| Artist |
Architect :
artist QS:P170,Q361489
Architect :
artist QS:P170,Q310530
Engraver :
artist QS:P170,Q3173416 |
||||||||||||||||||||||||||||||||||||||||||||||||||||||||||||||||||||
| Title |
Fasse de la Galerie du Louure du Costé de la Riviere |
||||||||||||||||||||||||||||||||||||||||||||||||||||||||||||||||||||
| Description |
English: Louvre Palace. Elevation of the south facade of the eastern section of the Grande Galerie as it appeared c. 1665. From Jean Marot's L'Architecture française. |
||||||||||||||||||||||||||||||||||||||||||||||||||||||||||||||||||||
| Date |
circa 1670 date QS:P571,+1670-00-00T00:00:00Z/9,P1480,Q5727902 |
||||||||||||||||||||||||||||||||||||||||||||||||||||||||||||||||||||
| Medium | engraving | ||||||||||||||||||||||||||||||||||||||||||||||||||||||||||||||||||||
| Dimensions |
height: 19 cm (7.4 in); width: 155 cm (61 in) dimensions QS:P2048,19U174728 dimensions QS:P2049,155U174728 |
||||||||||||||||||||||||||||||||||||||||||||||||||||||||||||||||||||
| Collection |
institution QS:P195,Q193563 |
||||||||||||||||||||||||||||||||||||||||||||||||||||||||||||||||||||
| Current location |
département Réserve des livres rares |
||||||||||||||||||||||||||||||||||||||||||||||||||||||||||||||||||||
| Accession number |
RES-V-371 |
||||||||||||||||||||||||||||||||||||||||||||||||||||||||||||||||||||
| Notes |
|
||||||||||||||||||||||||||||||||||||||||||||||||||||||||||||||||||||
| References |
|
||||||||||||||||||||||||||||||||||||||||||||||||||||||||||||||||||||
| Source/Photographer |
|
||||||||||||||||||||||||||||||||||||||||||||||||||||||||||||||||||||
| Other versions |
|
||||||||||||||||||||||||||||||||||||||||||||||||||||||||||||||||||||
Licensing[edit]
| Public domainPublic domainfalsefalse |
|
This work is in the public domain in its country of origin and other countries and areas where the copyright term is the author's life plus 100 years or fewer. This work is in the public domain in the United States because it was published (or registered with the U.S. Copyright Office) before January 1, 1929. | |
| This file has been identified as being free of known restrictions under copyright law, including all related and neighboring rights. | |
https://creativecommons.org/publicdomain/mark/1.0/PDMCreative Commons Public Domain Mark 1.0falsefalse
File history
Click on a date/time to view the file as it appeared at that time.
| Date/Time | Thumbnail | Dimensions | User | Comment | |
|---|---|---|---|---|---|
| current | 23:14, 15 December 2015 | 12,651 × 2,377 (10.12 MB) | Robert.Allen (talk | contribs) |
You cannot overwrite this file.
File usage on Commons
The following 3 pages use this file:
- User:Robert.Allen/gallery
- File:L'Architecture française (Marot) BnF RES-V-371 173v-f378 Louvre, Face de la partie orientale de la Grande Galerie du côté de la rivière (adjusted).jpg
- File:L'Architecture française (Marot) BnF RES-V-371 173v-f378 Louvre, Face de la partie orientale de la Grande Galerie du côté de la rivière (porte déplacée).jpg
Metadata
This file contains additional information such as Exif metadata which may have been added by the digital camera, scanner, or software program used to create or digitize it. If the file has been modified from its original state, some details such as the timestamp may not fully reflect those of the original file. The timestamp is only as accurate as the clock in the camera, and it may be completely wrong.
| Height | 7,315 px |
|---|---|
| Bits per component |
|
| Pixel composition | RGB |
| Orientation | Normal |
| Number of components | 3 |
| Horizontal resolution | 400 dpi |
| Vertical resolution | 400 dpi |
| Software used | Adobe Photoshop CC 2015 (Macintosh) |
| File change date and time | 18:21, 3 December 2015 |
| Exif version | 2.21 |
| Color space | Uncalibrated |
| Unique ID of original document | 63533F0E9BD2F618BF4B1678E5D536F0 |
| Date and time of digitizing | 10:23, 24 August 2015 |
| Date metadata was last modified | 08:21, 3 December 2015 |



