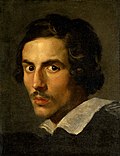File:Bernini-Louvre-First-Design.jpg

Original file (1,500 × 835 pixels, file size: 213 KB, MIME type: image/jpeg)
Captions
Captions
Summary
[edit]| DescriptionBernini-Louvre-First-Design.jpg |
English: Bernini’s first design for the completion of the Louvre |
||||||||||||||||||||
| Date | |||||||||||||||||||||
| Source | https://www.wga.hu/html_m/b/bernini/gianlore/architec/project1.html | ||||||||||||||||||||
| Author |
creator QS:P170,Q160538 |
||||||||||||||||||||
Licensing
[edit]|
This is a faithful photographic reproduction of a two-dimensional, public domain work of art. The work of art itself is in the public domain for the following reason:
The official position taken by the Wikimedia Foundation is that "faithful reproductions of two-dimensional public domain works of art are public domain".
This photographic reproduction is therefore also considered to be in the public domain in the United States. In other jurisdictions, re-use of this content may be restricted; see Reuse of PD-Art photographs for details. | |||||
File history
Click on a date/time to view the file as it appeared at that time.
| Date/Time | Thumbnail | Dimensions | User | Comment | |
|---|---|---|---|---|---|
| current | 22:24, 3 November 2020 |  | 1,500 × 835 (213 KB) | Arqpalazzo (talk | contribs) | Uploaded a work by {{creator|Wikidata=Q160538}} from https://www.wga.hu/html_m/b/bernini/gianlore/architec/project1.html with UploadWizard |
You cannot overwrite this file.
File usage on Commons
The following page uses this file:
File usage on other wikis
The following other wikis use this file:
- Usage on fr.wikipedia.org
Metadata
This file contains additional information such as Exif metadata which may have been added by the digital camera, scanner, or software program used to create or digitize it. If the file has been modified from its original state, some details such as the timestamp may not fully reflect those of the original file. The timestamp is only as accurate as the clock in the camera, and it may be completely wrong.
| JPEG file comment | BERNINI, Gian Lorenzo
(b. 1598, Napoli, d. 1680, Roma) Project for the Louvre 1664 Drawing Courtauld Gallery, London Undertaken in three stages during the seventeenth century, yet ultimately abandoned without ever being truly completed, work on the Louvre in Paris was at the heart of a set of urban and architectural issues of primary importance. During the reign of Henri IV, the Long Gallery was built along the Seine leading beyond the Pavillon du Flore (c. 1600) to the Petit Galerie of the Tuileries and the main body of the château. The large Cour Carrée had begun by doubling the Lescot wing beyond the Pavillon d'Horloge, but this raised the question of the eastern façade, that is the palace's monumental entrance. Twenty-five years later the north wing was extended to close the Cour Carrée. According to Le Vau's plans, the foundations for the immense eastern façade, centred on an oval pavilion, were begun in 1662. But works came to a halt when Colbert was named Superintendent of Royal Buildings in 1663. Colbert commissioned new plans from French architects and their Italian counterparts. This produced an amazing quantity of proposals. Mansart produced several proposals, all focusing on a grand oval entrance crowned by a dome. There were also proposals from Charles Le Brun and Léonor Houdin. Of the Italians who sent plans, Pietro da Cortona proposed a kind of temple, Rainaldi a large avant-corps with bulbous dome. In the spring of 1665 Louis XIV invited Bernini to come to Paris and suggest on the spot how to complete the great Louvre 'carré' of which the west and south wings and half of the north wing were standing. Before he traveled to France, Bernini had already sent two different projects to Colbert, in whose hands rested all proceedings connected with the Louvre. Although Bernini worked on the whole area of the 'carré', the focus of his design was the east façade. However, his proposals were not accepted. The picture shows Bernini's first project of June 1664. He created an <a href="#" onClick="w=window.open ('/support/plans/b/bernini/gianlore/architec/project.html', 'newWin', 'scrollbars=yes,status=no,dependent=yes,screenX=0,screenY=0,width=400,height=600');w.opener=this;w.focus();return false">open rectangle</a> with two projecting wings of four bays each, between which he placed a long colonnade consisting of a convex centre between two concave arms. View also <a onclick="return OpenOther('/html/l/le_brun/4drawing/louvre.html')" href="/html/l/le_brun/4drawing/louvre.html">Le Brun's project,</a> and <a onclick="return OpenOther('/html/c/cortona/5/proposal.html')" href="/html/c/cortona/5/proposal.html">Cortona's proposal.</a>
--- Keywords: -------------- Author: BERNINI, Gian Lorenzo Title: Project for the Louvre Time-line: 1601-1650 School: Italian Form: architecture Type: study |
|---|---|
| Width | 2,476 px |
| Height | 1,378 px |
| Bits per component |
|
| Compression scheme | Uncompressed |
| Pixel composition | RGB |
| Image data location | 23,764 |
| Orientation | Normal |
| Number of components | 3 |
| Number of rows per strip | 1,378 |
| Bytes per compressed strip | 10,235,784 |
| Horizontal resolution | 300 dpi |
| Vertical resolution | 300 dpi |
| Data arrangement | chunky format |
| Software used | Adobe Photoshop CS6 (Windows) |
| File change date and time | 14:05, 2 February 2019 |
