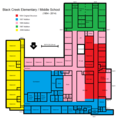File:BlackCreekSchoolGrowthLayoutDiagramBlackCreekWis.png
From Wikimedia Commons, the free media repository
Jump to navigation
Jump to search

Size of this preview: 593 × 599 pixels. Other resolutions: 237 × 240 pixels | 475 × 480 pixels | 1,015 × 1,026 pixels.
Original file (1,015 × 1,026 pixels, file size: 65 KB, MIME type: image/png)
File information
Structured data
Captions
Captions
Add a one-line explanation of what this file represents
Summary
[edit]| DescriptionBlackCreekSchoolGrowthLayoutDiagramBlackCreekWis.png |
English: Floor Plan diagram of Black Creek School growth in Black Creek, Wis. (1954 - 2014) |
| Date | |
| Source | I created this diagram using Microsoft Windows 7 Paint Program. |
| Author | 1014cd |
Licensing
[edit]I, the copyright holder of this work, hereby publish it under the following licenses:

|
Permission is granted to copy, distribute and/or modify this document under the terms of the GNU Free Documentation License, Version 1.2 or any later version published by the Free Software Foundation; with no Invariant Sections, no Front-Cover Texts, and no Back-Cover Texts. A copy of the license is included in the section entitled GNU Free Documentation License.http://www.gnu.org/copyleft/fdl.htmlGFDLGNU Free Documentation Licensetruetrue |
This file is licensed under the Creative Commons Attribution-Share Alike 3.0 Unported license.
- You are free:
- to share – to copy, distribute and transmit the work
- to remix – to adapt the work
- Under the following conditions:
- attribution – You must give appropriate credit, provide a link to the license, and indicate if changes were made. You may do so in any reasonable manner, but not in any way that suggests the licensor endorses you or your use.
- share alike – If you remix, transform, or build upon the material, you must distribute your contributions under the same or compatible license as the original.
You may select the license of your choice.
File history
Click on a date/time to view the file as it appeared at that time.
| Date/Time | Thumbnail | Dimensions | User | Comment | |
|---|---|---|---|---|---|
| current | 04:24, 23 June 2014 |  | 1,015 × 1,026 (65 KB) | 1014cd (talk | contribs) | Summer 2014 renovation updates to main office area. Corrected Technology/Project Room area |
| 01:27, 19 April 2014 |  | 1,015 × 1,026 (65 KB) | 1014cd (talk | contribs) | corrected gymanasium/stage/restroom area boundaries | |
| 01:06, 19 April 2014 |  | 1,015 × 1,026 (65 KB) | 1014cd (talk | contribs) | adjusted east maintenance/bathrooms boundary | |
| 02:39, 18 April 2014 |  | 1,015 × 1,026 (65 KB) | 1014cd (talk | contribs) | slight adjustments to gymnasium boundary, minor adjustments | |
| 01:42, 16 April 2014 |  | 1,015 × 1,026 (65 KB) | 1014cd (talk | contribs) | adjusted cafeteria boundary | |
| 02:56, 15 April 2014 |  | 1,015 × 1,026 (65 KB) | 1014cd (talk | contribs) | added scale, adjusted music room boundaries slightly, changed "R" to "C" for cooler. | |
| 00:44, 28 January 2014 |  | 1,015 × 1,026 (64 KB) | 1014cd (talk | contribs) | Added vestibules and labeled fire doors. | |
| 03:08, 27 January 2014 |  | 1,015 × 1,026 (59 KB) | 1014cd (talk | contribs) | {{subst:Upload marker added by en.wp UW}} {{Information |Description = {{en|Floor Plan diagram of Black Creek School growth in Black Creek, Wis.}} |Source = I created this diagram using Microsoft Windows 7 Paint Program. |Date = 2014-01-26 |Author = [[... |
You cannot overwrite this file.
File usage on Commons
There are no pages that use this file.
Metadata
This file contains additional information such as Exif metadata which may have been added by the digital camera, scanner, or software program used to create or digitize it. If the file has been modified from its original state, some details such as the timestamp may not fully reflect those of the original file. The timestamp is only as accurate as the clock in the camera, and it may be completely wrong.
| Horizontal resolution | 37.8 dpc |
|---|---|
| Vertical resolution | 37.8 dpc |