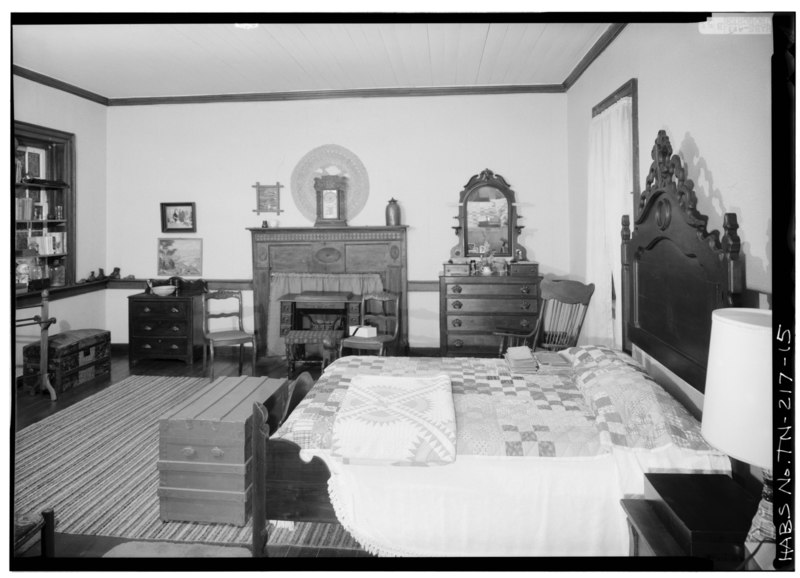File:BEDROOM, SECOND FLOOR, SOUTHEAST ROOM, EAST WALL. NOTE WOOD FEDERAL MANTEL, WOOD CORNICE AND WOOD CHAIRRAILING - DeVault Tavern, North Tennessee Route 81, Leesburg, Washington HABS TENN,90-LEES,1-15.tif

Original file (5,000 × 3,611 pixels, file size: 17.22 MB, MIME type: image/tiff)
Captions
Captions
Summary[edit]
| BEDROOM, SECOND FLOOR, SOUTHEAST ROOM, EAST WALL. NOTE WOOD FEDERAL MANTEL, WOOD CORNICE AND WOOD CHAIRRAILING - DeVault Tavern, North Tennessee Route 81, Leesburg, Washington County, TN | |||||
|---|---|---|---|---|---|
| Title |
BEDROOM, SECOND FLOOR, SOUTHEAST ROOM, EAST WALL. NOTE WOOD FEDERAL MANTEL, WOOD CORNICE AND WOOD CHAIRRAILING - DeVault Tavern, North Tennessee Route 81, Leesburg, Washington County, TN |
||||
| Depicted place | Tennessee; Washington County; Leesburg | ||||
| Date | Documentation compiled after 1933 | ||||
| Dimensions |
height: 5 in (12.7 cm); width: 7 in (17.7 cm) dimensions QS:P2048,5U218593 dimensions QS:P2049,7U218593 |
||||
| Current location |
Library of Congress Prints and Photographs Division Washington, D.C. 20540 USA http://hdl.loc.gov/loc.pnp/pp.print |
||||
| Accession number |
HABS TENN,90-LEES,1-15 |
||||
| Credit line |
|
||||
| Notes |
|
||||
| Source | https://www.loc.gov/pictures/item/tn0156.photos.154570p | ||||
| Permission (Reusing this file) |
|
||||
File history
Click on a date/time to view the file as it appeared at that time.
| Date/Time | Thumbnail | Dimensions | User | Comment | |
|---|---|---|---|---|---|
| current | 01:13, 2 August 2014 |  | 5,000 × 3,611 (17.22 MB) | Fæ (talk | contribs) | GWToolset: Creating mediafile for Fæ. HABS 2014-08-01 (3201:3400) |
You cannot overwrite this file.
File usage on Commons
The following page uses this file:
Metadata
This file contains additional information such as Exif metadata which may have been added by the digital camera, scanner, or software program used to create or digitize it. If the file has been modified from its original state, some details such as the timestamp may not fully reflect those of the original file. The timestamp is only as accurate as the clock in the camera, and it may be completely wrong.
| Author | Library of Congress |
|---|---|
| Width | 5,000 px |
| Height | 3,611 px |
| Compression scheme | Uncompressed |
| Pixel composition | Black and white (Black is 0) |
| Orientation | Normal |
| Number of components | 1 |
| Number of rows per strip | 13 |
| Horizontal resolution | 5,000 dpc |
| Vertical resolution | 3,611 dpc |
| Data arrangement | chunky format |
| File change date and time | 10:09, 9 December 1999 |

