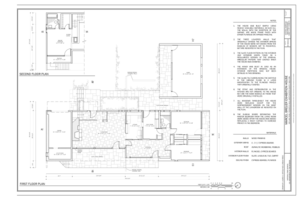File:First and Second Floor Plan - Kykuit, Marcel Breuer Exhibition House, 200 Lake Road, Pocantico Hills, Westchester County, NY HABS NY-6334-G (sheet 2 of 5).tif

Original file (14,400 × 9,600 pixels, file size: 552 KB, MIME type: image/tiff)
Captions
Captions
Summary[edit]
| Warning | The original file is very high-resolution. It might not load properly or could cause your browser to freeze when opened at full size. |
|---|
| First and Second Floor Plan - Kykuit, Marcel Breuer Exhibition House, 200 Lake Road, Pocantico Hills, Westchester County, NY | |||||
|---|---|---|---|---|---|
| Photographer |
Perez, Lorena |
||||
| Title |
First and Second Floor Plan - Kykuit, Marcel Breuer Exhibition House, 200 Lake Road, Pocantico Hills, Westchester County, NY |
||||
| Depicted place | New York; Westchester County; Pocantico Hills | ||||
| Date | 2010 | ||||
| Dimensions | 24 x 36 in. (D size) | ||||
| Current location |
Library of Congress Prints and Photographs Division Washington, D.C. 20540 USA http://hdl.loc.gov/loc.pnp/pp.print |
||||
| Accession number |
HABS NY-6334-G (sheet 2 of 5) |
||||
| Credit line |
|
||||
| Notes |
|
||||
| References |
Related names:
|
||||
| Source | https://www.loc.gov/pictures/item/ny2350.sheet.00002a | ||||
| Permission (Reusing this file) |
|
||||
| Other versions |
   |
||||
| Object location | 41° 05′ 39.98″ N, 73° 50′ 11″ W | View this and other nearby images on: OpenStreetMap |
|---|
File history
Click on a date/time to view the file as it appeared at that time.
| Date/Time | Thumbnail | Dimensions | User | Comment | |
|---|---|---|---|---|---|
| current | 09:34, 30 July 2014 |  | 14,400 × 9,600 (552 KB) | Fæ (talk | contribs) | GWToolset: Creating mediafile for Fæ. HABS 30 July 2014 (2601:2900) |
You cannot overwrite this file.
File usage on Commons
The following page uses this file:
Metadata
This file contains additional information such as Exif metadata which may have been added by the digital camera, scanner, or software program used to create or digitize it. If the file has been modified from its original state, some details such as the timestamp may not fully reflect those of the original file. The timestamp is only as accurate as the clock in the camera, and it may be completely wrong.
| Width | 14,400 px |
|---|---|
| Height | 9,600 px |
| Compression scheme | CCITT Group 4 fax encoding |
| Pixel composition | Black and white (White is 0) |
| Orientation | Normal |
| Number of components | 1 |
| Number of rows per strip | 4 |
| Horizontal resolution | 400 dpi |
| Vertical resolution | 400 dpi |
| Data arrangement | chunky format |

