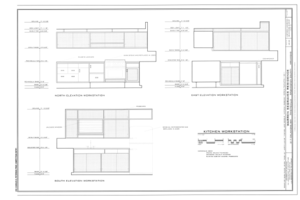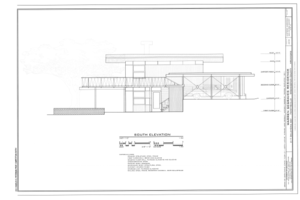File:Section - Warren Segraves Residence, 217 Oklahoma Way, Fayetteville, Washington County, AR HABS AR-53 (sheet 10 of 16).tif

Original file (14,429 × 9,600 pixels, file size: 1.1 MB, MIME type: image/tiff)
Captions
Captions
Summary[edit]
| Warning | The original file is very high-resolution. It might not load properly or could cause your browser to freeze when opened at full size. |
|---|
| Section - Warren Segraves Residence, 217 Oklahoma Way, Fayetteville, Washington County, AR | |||||
|---|---|---|---|---|---|
| Photographer |
Jones, Sara Evans Related names:
|
||||
| Title |
Section - Warren Segraves Residence, 217 Oklahoma Way, Fayetteville, Washington County, AR |
||||
| Depicted place | Arkansas; Washington County; Fayetteville | ||||
| Date | 2011 | ||||
| Dimensions | 24 x 36 in. (D size) | ||||
| Current location |
Library of Congress Prints and Photographs Division Washington, D.C. 20540 USA http://hdl.loc.gov/loc.pnp/pp.print |
||||
| Accession number |
HABS AR-53 (sheet 10 of 16) |
||||
| Credit line |
|
||||
| Notes |
|
||||
| Source | https://www.loc.gov/pictures/item/ar1147.sheet.00010a | ||||
| Permission (Reusing this file) |
|
||||
| Other versions |
                |
||||
| Camera location | 36° 03′ 45″ N, 94° 09′ 25.99″ W | View this and other nearby images on: OpenStreetMap |
|---|
File history
Click on a date/time to view the file as it appeared at that time.
| Date/Time | Thumbnail | Dimensions | User | Comment | |
|---|---|---|---|---|---|
| current | 18:46, 27 June 2014 |  | 14,429 × 9,600 (1.1 MB) | Fæ (talk | contribs) | GWToolset: Creating mediafile for Fæ. HABS batch upload 26 June 2014 (151:200) |
You cannot overwrite this file.
File usage on Commons
The following page uses this file:
Metadata
This file contains additional information such as Exif metadata which may have been added by the digital camera, scanner, or software program used to create or digitize it. If the file has been modified from its original state, some details such as the timestamp may not fully reflect those of the original file. The timestamp is only as accurate as the clock in the camera, and it may be completely wrong.
| Camera manufacturer | Xerox |
|---|---|
| Camera model | On-Board Scanner |
| Author | HABS/HAER/HALS |
| Copyright holder | Public Domain |
| Width | 14,429 px |
| Height | 9,600 px |
| Compression scheme | LZW |
| Pixel composition | Black and white (Black is 0) |
| Number of components | 1 |
| Number of rows per strip | 6 |
| Horizontal resolution | 400 dpi |
| Vertical resolution | 400 dpi |
| Software used | FreeFlow Accxes Version 15.0 Build 136 |
| File change date and time | 12:39, 19 March 2012 |
| warning | wrong data type 7 for "XMLPacket"; tag ignored. wrong data type 7 for "RichTIFFIPTC"; tag ignored. wrong data type 7 for "Photoshop"; tag ignored. |

