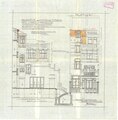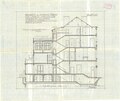Category:Architectural drawings by Victor Horta
Jump to navigation
Jump to search
Media in category "Architectural drawings by Victor Horta"
The following 3 files are in this category, out of 3 total.
-
Maison Frison Plan d'extension déposé le 17 octobre 1924 plan.pdf 2,381 × 4,154; 10.11 MB
-
Maison Frison Plan d'extension déposé le 17 octobre 1924 élévation.pdf 3,731 × 3,804; 14.89 MB
-
Maison Frison Plan d'extention déposé le 17 octobre 1924 coupe.pdf 4,747 × 4,000; 20.06 MB


