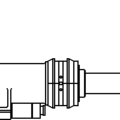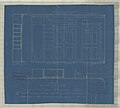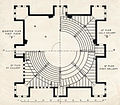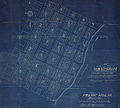Category:Blueprints
Jump to navigation
Jump to search
- (en) Blueprint
- (de) Blaupause
- (fi) Sinikopio
- (id) Cetak biru
- (ja) 青図
- (jbo) dijyselpla
- (ko) 청사진
- (nl) Blauwdruk
- (zh) 藍圖
document reproduction created by using a contact print process on light-sensitive sheets | |||||
| Upload media | |||||
| Subclass of | |||||
|---|---|---|---|---|---|
| Made from material |
| ||||
| Inception |
| ||||
| Different from | |||||
| |||||

A blueprint is a type of paper-based reproduction usually of a technical drawing, documenting an architecture or an engineering design.
See also:
Subcategories
This category has the following 7 subcategories, out of 7 total.
B
- Blueprint of Victory (22 F)
- Blueprints at Addison Circle (1 P, 2 F)
- Blueprints of vehicles (56 F)
C
R
Media in category "Blueprints"
The following 200 files are in this category, out of 321 total.
(previous page) (next page)-
"WE CAN WIN WITH BLUE PRINTS" - NARA - 516071.jpg 1,951 × 3,000; 1,020 KB
-
10 juni 1954, Bestanddeelnr 253-6543.jpg 3,290 × 2,365; 923 KB
-
1920 Coburn Blue Prints.pdf 3,470 × 2,116, 7 pages; 2.11 MB
-
2ND DECK CASEMATE, ADDITIONAL DECK PROTECTION, 3 DEC. 1925.jpg 8,136 × 21,044; 31.06 MB
-
57 mm akan m47 ritning (mount 1).png 200 × 200; 3 KB
-
57 mm akan m47 ritning (mount 2).png 200 × 200; 1 KB
-
57 mm akan m47 ritning.png 1,620 × 339; 14 KB
-
AMX-10 RC.svg 3,750 × 4,750; 1.12 MB
-
Arbetsritningar, fastigheten nr 4 Hamngatan - Hallwylska museet - 105297.tif 5,322 × 3,571; 54.4 MB
-
Arbetsritningar, fastigheten nr 4 Hamngatan - Hallwylska museet - 105299.tif 5,611 × 3,464; 55.63 MB
-
Arbetsritningar, fastigheten nr 4 Hamngatan. Hiss - Hallwylska museet - 105300.tif 3,538 × 5,122; 29.33 MB
-
Architecture framework.jpg 343 × 306; 28 KB
-
Army Medical Center, Walter Reed General Hospital, Washington, D.C., post map LOC 88693184.jpg 15,235 × 11,262; 18.69 MB
-
Ashland RF&P Station - 1922 Blueprint.JPG 1,908 × 1,272; 620 KB
-
Astoria Hotel - First Floor Plan.png 656 × 406; 154 KB
-
Astoria Hotel - Fourth Floor Plan.png 629 × 380; 164 KB
-
Astoria Hotel - Ground Floor Plan.png 672 × 455; 150 KB
-
Astoria Hotel - Roof Plan.png 642 × 206; 91 KB
-
BadshahiMasjid Layout BluePrint Dec 8 2005.gif 733 × 521; 8 KB
-
BadshahiMasjid Layout BluePrint Dec 9 2005.png 733 × 706; 4 KB
-
Bay Bridge Preliminary Layout Studies.jpg 3,114 × 1,785; 1.47 MB
-
Bhl hs3972 full 594 404 0 native.jpg 594 × 404; 30 KB
-
BIZ-Turm Basel.png 2,500 × 1,911; 208 KB
-
Blauwdruk-Ronhaar.jpg 1,000 × 649; 212 KB
-
Blueprint 48x48.png 48 × 48; 2 KB
-
Blueprint 512x512.png 512 × 512; 255 KB
-
Blueprint for Everglades canals1921.jpg 554 × 750; 201 KB
-
Blueprint of an Airplane.svg 1,950 × 1,232; 443 KB
-
Blueprint på sockel, Hallwylska palatset - Hallwylska museet - 101072.tif 5,760 × 3,840; 63.31 MB
-
Blueprint på stenläggning , Hallwylska palatset - Hallwylska museet - 101070.tif 5,760 × 3,840; 63.3 MB
-
Blueprint på ventil, Hallwylska palatset - Hallwylska museet - 101077.tif 5,760 × 3,840; 63.3 MB
-
Blueprint Title Block for Mouse's Hall completed in 1927.jpg 3,492 × 2,676; 7.54 MB
-
Blueprint över rännsten på terassen, Hallwylska palatset - Hallwylska museet - 101074.tif 5,760 × 3,840; 63.3 MB
-
Blueprint, Hallwylska palatset - Hallwylska museet - 101073.tif 5,760 × 3,840; 63.3 MB
-
Blueprint, Hallwylska palatset - Hallwylska museet - 101076.tif 5,760 × 3,840; 63.3 MB
-
Blueprint, Hallwylska palatset - Hallwylska museet - 101078.tif 5,760 × 3,840; 63.3 MB
-
Blueprint, Villa od M. Hemsy, St. Cloud, Plan du Rez de Chaussee, 1913 (CH 18384907).jpg 1,640 × 3,000; 3.32 MB
-
Blueprint, Villa od M. Hemsy, St. Cloud, Plan du Rez de Chaussee, 1913 (CH 18384907-2).jpg 2,148 × 4,096; 10.18 MB
-
Blueprint, Villa of M. Hemsy, St. Cloud, Face Posterieure, 1913 (CH 18384921).jpg 1,897 × 3,000; 3.67 MB
-
Blueprint, Villa of M. Hemsy, St. Cloud, Face Posterieure, 1913 (CH 18384921-2).jpg 2,608 × 4,096; 11.65 MB
-
Blueprint, Villa of M. Hemsy, St. Cloud, Plan du 1e Etage, 1913 (CH 18384917).jpg 1,881 × 3,000; 3.66 MB
-
Blueprint, Villa of M. Hemsy, St. Cloud, Plan du 1e Etage, 1913 (CH 18384917-2).jpg 2,523 × 4,095; 11.8 MB
-
Blueprint, Villa of M. Hemsy, St. Cloud, Plan du Premier Etage, 1913 (CH 18384911).jpg 1,621 × 3,000; 3.02 MB
-
Blueprint, Villa of M. Hemsy, St. Cloud, Plan du Premier Etage, 1913 (CH 18384911-2).jpg 2,215 × 4,096; 10.5 MB
-
Blueprint, Villa of M. Hemsy, St. Cloud, Plan du Premier Etage, 1913 (CH 18384913).jpg 1,716 × 3,000; 3.16 MB
-
Blueprint2.png 873 × 238; 16 KB
-
CDC 6600 Scaling.png 872 × 1,209; 71 KB
-
Cinema Guido Guerra Montevarchi LM (17).jpg 1,984 × 1,488; 1.18 MB
-
Cinema Guido Guerra Montevarchi LM (19).jpg 1,984 × 1,488; 1.22 MB
-
Cinema Guido Guerra Montevarchi LM (20).jpg 1,984 × 1,488; 1.23 MB
-
Columbus Barracks, Ohio - NARA - 137929805 (page 1).jpg 9,412 × 7,512; 9.09 MB
-
Columbus Barracks, Ohio - NARA - 137929805 (page 2).jpg 9,320 × 7,460; 6.02 MB
-
Columbus Barracks, Ohio - NARA - 137929814.jpg 10,836 × 8,420; 11.44 MB
-
Construction blueprint for 1968 Soap Box Derby racer.jpg 825 × 930; 1.26 MB
-
Cotton-gauze bandage mask.jpg 1,719 × 903; 87 KB
-
Craigie House, Cambridge Mass. (5631b78d-ec3a-41ec-83f9-f8716e773f23).jpg 3,540 × 4,000; 9.56 MB
-
Cray-1 scaling.png 1,631 × 903; 114 KB
-
CUTTER, 30FT RMG J7776.png 16,160 × 8,809; 112.71 MB
-
Design of a separate sewerage system Gary, Lake County, Indiana (1907) (14758493996).jpg 2,910 × 1,950; 912 KB
-
Design of elevated steel tanks (1911) (14784687345).jpg 2,618 × 3,483; 487 KB
-
Details - NARA - 87202347.jpg 7,200 × 5,026; 1.85 MB
-
Diana tlocrt.jpg 687 × 1,160; 148 KB
-
EarthFlag - The Blueprint.png 1,600 × 1,000; 83 KB
-
Electric Blue Print Company (1908) (ADVERT 201).jpeg 840 × 1,300; 202 KB
-
Example of civil plan.jpg 4,096 × 2,304; 2.1 MB
-
Fat Man blueprint.jpg 1,024 × 778; 206 KB
-
FFG-60 schematic.jpg 4,272 × 1,778; 3.46 MB
-
FFG-61 Schematic.jpg 6,824 × 5,076; 11.9 MB
-
Flag of Western Sahara dimensions blueprint.jpg 595 × 470; 51 KB
-
Flm b011 tgn 033.jpg 5,589 × 7,160; 8.84 MB
-
Fort Brady, Michigan and Vicinity - NARA - 137929321.jpg 19,606 × 10,344; 21.42 MB
-
Fort Caroll Blueprint.png 10,800 × 7,200; 2.13 MB
-
Fort Ethan Allen, Vermont - NARA - 137930697.jpg 10,688 × 8,570; 4.35 MB
-
Fort Ethan Allen, Vermont - NARA - 137930699.jpg 9,270 × 7,200; 8.37 MB
-
Foster, Washington, plat map, circa 1905 (MOHAI 13447).jpg 1,200 × 690; 90 KB
-
Foundation Plans - NARA - 6093477.jpg 4,000 × 2,853; 1.35 MB
-
Frisco System Plat Showing Survey of Pipe Line at Sapulpa, I.T. - NARA - 6093008.jpg 4,000 × 1,334; 610 KB
-
Front elevation of Osaka Prefectural Nakanoshima Library.jpg 3,808 × 2,465; 2.82 MB
-
Garage001.JPG 1,762 × 1,219; 770 KB
-
Gravritning - Hallwylska museet - 102491.tif 5,073 × 3,454; 50.16 MB
-
Gravritning - Hallwylska museet - 102493.tif 5,107 × 3,463; 50.63 MB
-
Gravritning - Hallwylska museet - 102494.tif 5,131 × 3,487; 51.22 MB
-
Gravritning - Hallwylska museet - 102495.tif 5,107 × 3,459; 50.57 MB
-
Gravritning - Hallwylska museet - 102496.tif 5,097 × 3,445; 50.26 MB
-
Gravritning - Hallwylska museet - 102497.tif 5,136 × 3,485; 51.24 MB
-
Gravritning - Hallwylska museet - 102498.tif 5,102 × 3,459; 50.52 MB
-
Gravritning - Hallwylska museet - 102499.tif 5,131 × 3,502; 51.44 MB
-
Gravritning - Hallwylska museet - 102500.tif 5,150 × 3,464; 51.06 MB
-
Guimarães castle inner blueprint 1.jpg 1,171 × 1,221; 935 KB
-
Guimarães castle inner blueprint 2.jpg 1,242 × 1,430; 1.1 MB
-
GVTM tatschanka 02.jpg 354 × 190; 68 KB
-
H-Quad Redesign 02.svg 1,984 × 1,772; 306 KB
-
H-Quad Redesign.svg 1,984 × 1,772; 41 KB
-
Hammer365 070 295 Pen and Print (4425571355).jpg 800 × 800; 97 KB
-
HUA-200305-Afbeelding van diverse onderdelen van de Nicolaaskerk te IJsselstein.jpg 1,005 × 2,131; 586 KB
-
Hull Lines - NARA - 7368230 (page 1).jpg 3,302 × 1,830; 851 KB
-
Hull Lines - NARA - 7368230 (page 2).jpg 3,293 × 1,792; 838 KB
-
Hull Lines - NARA - 7368231 (page 1).jpg 3,256 × 1,848; 922 KB
-
Hull Lines - NARA - 7368231 (page 2).jpg 3,274 × 1,857; 974 KB
-
Hull Lines - NARA - 7368232 (page 1).jpg 3,283 × 1,866; 1.03 MB
-
Hull Lines - NARA - 7368232 (page 2).jpg 3,329 × 1,848; 1,004 KB
-
Hull Lines - NARA - 7368233 (page 1).jpg 3,210 × 1,775; 891 KB
-
Hull Lines - NARA - 7368233 (page 2).jpg 3,155 × 1,812; 870 KB
-
Hull Lines Plan - NARA - 7368271 (page 1).jpg 3,199 × 1,567; 688 KB
-
Hull Lines Plan - NARA - 7368271 (page 2).jpg 3,320 × 1,583; 861 KB
-
Hull Lines Plan - NARA - 7368271 (page 3).jpg 3,199 × 1,558; 733 KB
-
Högre Latinläroverket i Göteborg - Huv med plattform.jpg 7,936 × 4,718; 6.78 MB
-
IMP Architecture Project Assessment Framework.jpg 1,014 × 605; 102 KB
-
Inch scale detail of finish beam in bed r(oo)m -1 (GGUSC-BlackerR-5347).jpg 6,772 × 3,065; 2.99 MB
-
Indigoskirt.jpg 9,934 × 7,016; 18.78 MB
-
Inket printer blueprint.jpg 1,952 × 3,264; 1.03 MB
-
International Bureau of American Republics East Elevation - NARA - 84786300.jpg 12,332 × 8,832; 19.23 MB
-
International Bureau of American Republics North Elevation - NARA - 84786294.jpg 12,264 × 8,619; 7.17 MB
-
International Bureau of American Republics South Elevation - NARA - 84786298.jpg 12,024 × 8,603; 6.7 MB
-
International Bureau of American Republics West Elevation - NARA - 84786296.jpg 12,369 × 8,666; 7.11 MB
-
INVETORYbirdeyeBP.jpg 1,914 × 1,080; 319 KB
-
JDAL 2.0 Mystery Space redesign blueprint.jpg 1,264 × 1,664; 143 KB
-
Jeztow3.jpg 803 × 704; 457 KB
-
Joy Oil gas station blueprints.jpg 1,500 × 932; 600 KB
-
K1 drawing.jpg 3,000 × 1,200; 842 KB
-
Keisei Yatsuyuenchi Station Blueprint.jpg 4,608 × 3,456; 3.21 MB
-
LaBelle Blueprint.jpg 300 × 197; 17 KB
-
Lasarettet-Ljungby-1913-1sta-Våningen.jpg 2,868 × 2,049; 1.2 MB
-
Lasarettet-Ljungby-1913-2dra-Våningen.jpg 2,783 × 1,989; 1.25 MB
-
Lasarettet-Ljungby-1913-Källaren.jpg 2,765 × 1,975; 1.29 MB
-
Lasarettet-Ljungby-1913-Plan-Af-Vinden.jpg 2,970 × 2,121; 1.11 MB
-
Lasarettet-Ljungby-1913-Situtaionsplan.jpg 2,680 × 2,910; 2.09 MB
-
Lasarettet-Ljungby-1913-Åt-Väster.jpg 2,951 × 2,108; 976 KB
-
Lasarettet-Ljungby-1913-Åt-Öster.jpg 2,893 × 2,066; 1.24 MB
-
Ljungby-Lasarett-1913-Gård-Fasad.jpg 2,976 × 2,126; 713 KB
-
Ljungby-Lasarett-1913-Åt-Söder.jpg 3,011 × 2,151; 1.49 MB
-
Lower floor.png 1,481 × 942; 161 KB
-
Maastricht, blauwdruk Stationsstraat 60 (2).jpg 9,357 × 6,816; 6.04 MB
-
Maastricht, blauwdruk Stationsstraat 60 (2a).jpg 5,473 × 3,170; 6.67 MB
-
Maastricht, blauwdruk Stationsstraat 60 (3).jpg 9,017 × 6,796; 6.35 MB
-
Maastricht, blauwdruk Stationsstraat 60.jpg 10,117 × 6,097; 2.55 MB
-
Map of the village of Great Barrington, Mass. LOC 76692095.jpg 7,412 × 7,809; 5.79 MB
-
Map of the village of Great Barrington, Mass. LOC 76692095.tif 7,412 × 7,809; 165.6 MB
-
Map old rockingham.jpg 7,568 × 6,827; 2.97 MB
-
Map1924.jpg 621 × 577; 68 KB
-
Marina ventilateur.jpg 3,472 × 2,480; 625 KB
-
Maurice koechlin pylone.jpg 750 × 1,086; 114 KB
-
MDSS Mission Feature 140108-F-TM985-067.jpg 4,256 × 2,832; 1.11 MB
-
Mechanical Contracting and Plumbing January-December 1908 (1908) (14595245729).jpg 2,786 × 3,412; 1,018 KB






























































































































































































