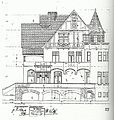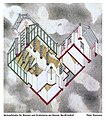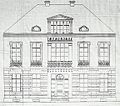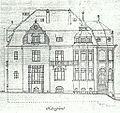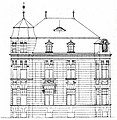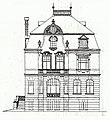Category:Drawings of buildings in Bonn
Jump to navigation
Jump to search
Subcategories
This category has only the following subcategory.
Media in category "Drawings of buildings in Bonn"
The following 174 files are in this category, out of 174 total.
-
A view of the Anatomy theatre and University buildings, Bonn Wellcome V0012244.jpg 3,306 × 2,193; 3.73 MB
-
Arminenhaus1900.jpg 328 × 400; 43 KB
-
Bad Godesberg Haus Carstanjen Rheinfront Saalbau 1895.jpg 925 × 712; 102 KB
-
Bad Godesberg Haus Carstanjen Südfront Saalbau 1895.jpg 858 × 674; 126 KB
-
Bad Godesberg Haus Carstanjen Westfront Saalbau 1895.jpg 876 × 1,071; 195 KB
-
Bad Godesberg Kronprinzenstraße 47 Zei croppedchnung 2.jpg 800 × 973; 125 KB
-
Bad Godesberg Kronprinzenstraße 47 Zeichnung 2.jpg 2,237 × 1,422; 424 KB
-
Bad Godesberg Kronprinzenstraße 47 Zeichnung.jpg 2,142 × 1,391; 550 KB
-
Bad Godesberg Oststraße Synagoge Zeichnung 1905.jpg 1,360 × 2,148; 620 KB
-
Bad Godesberg Pädagogium Architektenzeichnung Neubau 1899.jpg 1,431 × 1,345; 562 KB
-
Bad Godesberg Straßenbahn Hotel Blinzler.jpg 1,467 × 1,044; 309 KB
-
Bad Godesberg Turmhof Plittersdorf Umbau 1899.jpg 1,319 × 648; 148 KB
-
Bad Godesberg Villa Cappell Aufriss Rheinfront 1904.jpg 1,291 × 989; 1.4 MB
-
Bad Godesberg Villa Cappell Entwurf Aufriss Seitenfront Norden.jpg 878 × 585; 63 KB
-
Bad Godesberg Villa Cappell Entwurf Aufriss Seitenfront Süden.jpg 882 × 690; 97 KB
-
Bad Godesberg Villa von Maier Aufriss Rheinfront 1910.jpg 900 × 945; 168 KB
-
Bad Godesberg Villa von Maier Aufriss Rheinfront 1910 (2).jpg 889 × 989; 177 KB
-
Bad Godesberg Villa von Meier Aufriss Eingangsseite 1909.jpg 684 × 605; 57 KB
-
Bad Godesberg Villa von Meier Aufriss Rheinfront 1909.jpg 689 × 766; 73 KB
-
Bad Godesberg Villa von Meier Pavillon Zeichnung 1910.png 2,698 × 1,791; 2.25 MB
-
Bad Godesberg Villa von Meier Zeichnung 1910.jpg 1,089 × 1,261; 260 KB
-
Bonn - Auerberg Verkaufshalle für Blumen und Grabsteine.jpg 2,175 × 2,470; 2.33 MB
-
Bonn Adenauerallee 131 Aufriss Schnitt 1900.jpg 1,102 × 1,081; 253 KB
-
Bonn Adenauerallee 131 Aufriss Seitenfront 1900.jpg 1,103 × 1,018; 228 KB
-
Bonn Adenauerallee 131 Aufriss Straßenfront 1900.jpg 833 × 1,033; 207 KB
-
Bonn Adenauerallee 89a Entwurf Roettgen 1914.jpg 578 × 837; 84 KB
-
Bonn Adenauerallee 89b Entwurf Penner 1896.jpg 1,313 × 1,521; 297 KB
-
Bonn Altes Rathaus Entwurf Fassade.jpg 1,590 × 1,111; 326 KB
-
Bonn Arndtstraße 21 Aufriss.jpg 996 × 1,319; 202 KB
-
Bonn Clemenshof Kupferstich.jpg 1,483 × 1,047; 377 KB
-
Bonn Coblenzer Straße 126 Wohn- und Geschäftshaus Frickel.jpg 1,531 × 1,124; 346 KB
-
Bonn Coblenzerstraße 119 Villa Asta Umbau 1898 Aufriss Seitenfront.jpg 3,052 × 1,964; 1.49 MB
-
Bonn Coblenzerstraße 1–7 1905.jpg 1,287 × 443; 197 KB
-
Bonn Coblenzerstraße Château du Rhin à Bonn Entwurfszeichnung.jpg 3,500 × 2,253; 3.04 MB
-
Bonn Coblenzerstraße Villa von Recklinghausen Koblenzer Tor Zeichnung 1833-34.jpg 3,550 × 2,407; 3.81 MB
-
Bonn Doppelvilla Balg Halbvilla Huyssen Seitenfront Turm 1898.jpg 909 × 920; 365 KB
-
Bonn Doppelvilla Rolffs Banze Aufriss Straßenfront 1910.jpg 965 × 701; 201 KB
-
Bonn Doppelvilla Rolffs Freudenberg Blume Aufriss Rückfront.jpg 942 × 651; 106 KB
-
Bonn Franziskanerstraße ehem. Remise Frickel.jpg 1,686 × 1,245; 408 KB
-
Bonn Gudenauer Hof Entwurf Umbau 1865.jpg 1,971 × 1,436; 740 KB
-
Bonn Halbvilla Banze Aufriss Seitenfront 1909.jpg 863 × 1,044; 175 KB
-
Bonn Halbvilla Freudenberg Blume Aufriss Heussallee.jpg 854 × 626; 145 KB
-
Bonn Halbvilla Keller Kramer Bauzeichnung Aufriss Seitenansicht.jpg 1,247 × 928; 254 KB
-
Bonn Halbvilla Lürken Entwurf Aufriss Rheinfront 1906.jpg 683 × 863; 123 KB
-
Bonn Halbvilla Lürken Entwurf Aufriss Seitenfront 1906.jpg 982 × 885; 160 KB
-
Bonn Halbvilla Rolffs Aufriss Seitenfront 1909.jpg 874 × 714; 211 KB
-
Bonn Halbvilla Rolffs Aufriss Seitenfront 1911.jpg 863 × 824; 136 KB
-
Bonn Halbvilla Rolffs Banze Aufriss Rückfront 1910.jpg 509 × 605; 59 KB
-
Bonn Halbvilla Rolffs Banze Aufriss Seitenfront 1910.jpg 839 × 611; 90 KB
-
Bonn Haus von Recklinghausen II Aufriss.jpg 835 × 801; 92 KB
-
Bonn Haus von Recklinghausen III Aufriss alt.jpg 1,148 × 1,010; 345 KB
-
Bonn Haus von Recklinghausen III Aufriss Umbau 1877.jpg 1,119 × 1,021; 273 KB
-
Bonn Hotel Kley Hofgebäude Entwurf Anbau Aufriss 1856.jpg 1,127 × 480; 115 KB
-
Bonn Hotel Kley Visitenkarte.jpg 2,415 × 1,611; 986 KB
-
Bonn Jakobshospital 1899.jpg 1,496 × 2,210; 408 KB
-
Bonn Josefstor Rhein.jpg 1,489 × 1,129; 492 KB
-
Bonn Josefstraße Josefstor.jpg 1,501 × 1,080; 318 KB
-
Bonn Jüdisches Gemeindehaus Entwurf 1909.jpg 1,657 × 1,400; 244 KB
-
Bonn Kaiser-Friedrich-Straße 11-13 Aufriss Seitenfront links 1903.jpg 1,282 × 1,117; 371 KB
-
Bonn Kaiser-Friedrich-Straße 11-13 Aufriss Seitenfront rechts 1903.jpg 1,292 × 1,127; 253 KB
-
Bonn Kaiser-Friedrich-Straße 11-13 Aufriss Straßenfront 1903.jpg 1,905 × 1,170; 585 KB
-
Bonn Kaiser-Friedrich-Straße 3 Aufriss 1902.jpg 1,353 × 879; 271 KB
-
Bonn Kapuzinerkloster Frickel.jpg 1,493 × 1,074; 319 KB
-
Bonn Kapuzinerstraße 875 Entwurf Fassadenänderung 1853 (2).jpg 1,329 × 735; 124 KB
-
Bonn Kapuzinerstraße 875 Entwurf Fassadenänderung 1853.jpg 1,234 × 781; 185 KB
-
Bonn Markt Gasthof zum Goldenen Stern 1894-95.jpg 1,538 × 1,129; 392 KB
-
Bonn Metternicher Hof Innenhof Plan 1903.jpg 982 × 659; 440 KB
-
Bonn Münsterplatz 3 1893.jpg 1,520 × 1,616; 431 KB
-
Bonn Münsterplatz Fürstenbergisches Palais ca. 1845.jpg 1,659 × 1,031; 276 KB
-
Bonn Münsterplatz Von Breuningsches Haus.jpg 1,288 × 954; 189 KB
-
Bonn Münsterplatz-Remigiusstraße Aegidius-Konvent 1893.jpg 1,495 × 1,311; 339 KB
-
Bonn Poppelsdorfer Allee 82 Haus Gustav vom Baur Bauzeichnung 1861.jpg 1,731 × 1,340; 1.1 MB
-
Bonn Poppelsdorfer Allee Entwurf Wohnhäuser 1854.jpg 1,737 × 804; 330 KB
-
Bonn Poppelsdorfer Allee Villa Quantius.jpg 2,142 × 1,220; 1.01 MB
-
Bonn Raiffeisenstraße 1 Aufriss Straßenfront 1908.jpg 2,191 × 1,470; 430 KB
-
Bonn Rheingasse 24 Wohnhaus Beethoven 1837.jpg 372 × 515; 37 KB
-
Bonn Rüdigerstraße 10 Aufriss Südfront 1896.jpg 1,339 × 1,283; 239 KB
-
Bonn Schaumburg-Lippe-Straße 6 Aufriss Seitenfront 1911.jpg 1,130 × 1,065; 248 KB
-
Bonn Schaumburg-Lippe-Straße 7 Aufriss Seitenansicht 1905.jpg 1,305 × 972; 191 KB
-
Bonn Schaumburg-Lippe-Straße 7 Aufriss Vorderseite 1905.jpg 950 × 927; 321 KB
-
Bonn Tempelstraße 6 Aufriss Ostfront 1899.jpg 1,191 × 982; 135 KB
-
Bonn Tempelstraße 6 Aufriss Rückfront 1899.jpg 722 × 937; 109 KB
-
Bonn Tempelstraße 6 Aufriss Straßenfront 1899.jpg 709 × 908; 116 KB
-
Bonn Tempelstraße 6 Aufriss Westfront 1899.jpg 1,217 × 955; 196 KB
-
Bonn Villa Blume 1850.jpg 2,564 × 1,444; 1.11 MB
-
Bonn Villa Bungarten Aufriss Rheinfront 1901.jpg 1,216 × 1,847; 1.54 MB
-
Bonn Villa Bungarten Aufriss Stadtfront 1901.jpg 1,263 × 1,490; 1.22 MB
-
Bonn Villa Bungarten Aufriss Straßenfront 1905.jpg 1,247 × 1,232; 1.95 MB
-
Bonn Villa Clemen Aufriss 1908.jpg 769 × 422; 79 KB
-
Bonn Villa Dahm Aufriss Südseite 1903.jpg 863 × 785; 135 KB
-
Bonn Villa Eschbaum Aufriss Rheinfront 1901.jpg 1,385 × 1,178; 292 KB
-
Bonn Villa Eschbaum Aufriss Straßenfront 1901.jpg 1,204 × 1,235; 183 KB
-
Bonn Villa Finkler erster Entwurf 1900 Aufriss Rheinfront.jpg 1,306 × 1,339; 335 KB
-
Bonn Villa Finkler erster Entwurf 1900 Aufriss Straßenfront.jpg 1,349 × 1,457; 339 KB
-
Bonn Villa Finkler Stall- und Remisengebäude Aufriss 1900 Gartenfront.jpg 1,456 × 826; 186 KB
-
Bonn Villa Finkler zweiter Entwurf 1901 Aufriss Rheinfront.jpg 1,312 × 1,364; 267 KB
-
Bonn Villa Finkler zweiter Entwurf 1901 Aufriss Straßenfront.jpg 1,311 × 1,372; 261 KB
-
Bonn Villa Frank Aufriss Mittelrisalit 1913.jpg 1,316 × 1,698; 411 KB
-
Bonn Villa Frau Ernst Prieger Bauzeichnung 1899.jpg 753 × 594; 86 KB
-
Bonn Villa Frau Ernst Prieger Bauzeichnung Seitenfront 1899.jpg 710 × 581; 88 KB
-
Bonn Villa Grosser Aufriss Straßenfront 1897.jpg 1,318 × 892; 301 KB
-
Bonn Villa Grosser Stall- und Remisengebäude Aufriss 1898.jpg 1,346 × 573; 129 KB
-
Bonn Villa Heckmann Bauzeichnung Aufriss Rheinfront.jpg 1,303 × 1,366; 248 KB
-
Bonn Villa Heckmann Bauzeichnung Aufriss Südseite.jpg 1,333 × 1,227; 194 KB
-
Bonn Villa Heckmann Bauzeichnung Schnitt.jpg 1,402 × 1,032; 246 KB
-
Bonn Villa Jung Aufriss Straßenfront 1846.jpg 1,315 × 1,261; 235 KB
-
Bonn Villa Jung Aufriss Straßenfront 1874 (Zustand 1846).jpg 1,290 × 1,221; 235 KB
-
Bonn Villa Kocks Aufriss Rheinfront 1899.jpg 1,289 × 1,395; 256 KB
-
Bonn Villa Kocks Aufriss Schnitt Turm 1900.jpg 660 × 1,004; 108 KB
-
Bonn Villa Kocks Aufriss Straßenfront 1899.jpg 1,314 × 1,429; 203 KB
-
Bonn Villa Krantz Briefkopf Vignette 1857.jpg 3,545 × 1,810; 2.76 MB
-
Bonn Villa Kyllmann Bauzeichnung 1853 Rheinfront.jpg 3,591 × 2,464; 3.59 MB
-
Bonn Villa Kyllmann Bauzeichnung 1853.jpg 1,971 × 1,418; 349 KB
-
Bonn Villa Kyllmann Entwurf Rheinansicht.jpg 3,622 × 2,039; 2.96 MB
-
Bonn Villa Pflüger Aufriss Hinteransicht 1899.jpg 523 × 583; 85 KB
-
Bonn Villa Pflüger Aufriss Seite 1899.jpg 633 × 573; 84 KB
-
Bonn Villa Pflüger Aufriss Vorderansicht 1899.jpg 544 × 592; 78 KB
-
Bonn Villa Prym Entwurf Aufriss Gartenfront 1913.jpg 891 × 499; 98 KB
-
Bonn Villa Prym Entwurf Aufriss Straßenfront 1913.jpg 466 × 503; 44 KB
-
Bonn Villa Rumpf Aufriss Rheinfront.jpg 828 × 1,046; 157 KB
-
Bonn Villa Rumpf Aufriss Straßenfront 1904.jpg 1,155 × 1,012; 168 KB
-
Bonn Villa Schumm Aufriss Rheinfront 1897.jpg 1,210 × 1,379; 1.25 MB
-
Bonn Villa von Recklinghausen Entwurf Bauantrag.jpg 1,331 × 980; 186 KB
-
Bonn Vinea Domini 1800.jpg 1,488 × 1,028; 381 KB
-
Bonn, barocke Stiftskirche St. Johannes Baptist und Petrus.jpg 3,792 × 2,956; 4.42 MB
-
Bonn-Südstadt Adenauerallee 7 Bauzeichnung Aufriss Nordfront.jpg 1,055 × 742; 211 KB
-
Bonn-Südstadt Adenauerallee 7 Bauzeichnung Aufriss Rheinfront.jpg 1,276 × 805; 226 KB
-
Bonn-Südstadt Adenauerallee 7 Bauzeichnung Aufriss Straßenfront.jpg 1,312 × 906; 232 KB
-
Bonn-Südstadt Adenauerallee 7 Bauzeichnung Aufriss Südfront.jpg 1,052 × 738; 202 KB
-
Bonn-Südstadt Heinrich-von-Kleist-Straße 13–15 Baugesuch Fassade.jpg 1,167 × 1,268; 716 KB
-
Bonn-Südstadt Königstraße 93 Entwurf 1900.jpg 1,443 × 1,827; 457 KB
-
Bonn-Südstadt Prinz-Albert-Straße 50 Baugesuch 1901.jpg 1,530 × 1,144; 450 KB
-
Bonn-Weststadt Meckenheimer Allee 164 Baugesuch Aufriss Grundriss.jpg 1,592 × 2,727; 1.74 MB
-
Bonn-Zentrum Thomas-Mann-Straße 44a Entwurfszeichnung 1861.jpg 2,099 × 2,098; 2.99 MB
-
Doppelvilla Balg Aufriss Straßenfront 1898.jpg 1,278 × 1,248; 1.42 MB
-
Doppelvilla Finkler Aufriss Tempelstraße 1 1899.jpg 1,046 × 1,321; 224 KB
-
Doppelvilla Finkler Aufriss Tempelstraße 3 1899.jpg 1,102 × 1,429; 258 KB
-
Doppelvilla Keller Entwurf Vorderansicht 1907.jpg 2,788 × 2,232; 1.49 MB
-
Doppelvilla Lürken Krämer Aufriss Rheinfront 1906.jpg 1,301 × 1,039; 413 KB
-
Doppelvilla Scheidt Banze Aufriss Rheinfront 1909.jpg 1,176 × 860; 292 KB
-
Doppelvilla Scheidt Rolffs Aufriss Rheinfront 1909.jpg 982 × 720; 184 KB
-
Godesburg Kirchenfenster Kloster Ehrenstein-Wied.jpg 871 × 483; 137 KB
-
Halbvilla Keller Roth Aufriss Rückfront 1907.jpg 750 × 823; 169 KB
-
Halbvilla Keller Roth Aufriss Seitenfront 1907.jpg 1,127 × 792; 271 KB
-
Hermann Eduard Maertens Entwurfsskizze Kasernengebäude Bonn.jpg 1,541 × 1,035; 195 KB
-
Kommende Ramersdorf3.jpg 996 × 593; 513 KB
-
Martinskirche-grundriss-bonn-01.jpg 2,048 × 1,536; 1.2 MB
-
Mehlem Rüdigerstraße 6 Umbau 1912 Bauzeichnung Aufriss Rheinfront.jpg 632 × 671; 118 KB
-
Mehlem Schlossallee 19 Aufriss Nordseite 1912.jpg 1,285 × 1,058; 240 KB
-
Mehlem Schlossallee 19 Aufriss Straßenfront 1912.jpg 1,292 × 1,171; 283 KB
-
Mehlem Villa Cremer Aufriss Nordfront 1910.jpg 1,211 × 1,211; 683 KB
-
Mehlem Villa Cremer Aufriss Rheinfront 1910.jpg 706 × 1,143; 216 KB
-
Mehlem Villa Cremer Aufriss Südfront 1910.jpg 1,257 × 1,287; 425 KB
-
Mehlem Villa Cremer Aufriss Westfront 1908.jpg 721 × 1,063; 331 KB
-
Mehlem Villa Fischer Rheinfront 1912.jpg 1,001 × 972; 216 KB
-
Mehlem Villa Fischer Straßenfront 1912.jpg 1,311 × 1,310; 464 KB
-
Mehlem Villa Genienau Aufriss Rheinfront 1904.jpg 1,949 × 673; 347 KB
-
Mehlem Villa Genienau Aufriss Straßenfront 1904.jpg 2,087 × 739; 254 KB
-
Mehlem Villa Kopp Aufriss Gartenfront 1902.jpg 824 × 1,381; 180 KB
-
Mehlem Villa Kopp Aufriss Rheinfront 1903.jpg 1,213 × 1,559; 284 KB
-
Mehlem Villa van Meeuwen Aufriss Straßenfront 1899.jpg 958 × 1,159; 303 KB
-
Mehlem Villa van Meuuwen Aufriss Rheinfront 1899.jpg 888 × 1,170; 165 KB
-
Mehlem Villa van Meuuwen Aufriss Südfront 1899.jpg 947 × 1,195; 255 KB
-
Mehlem Villa vom Rath Gewächshaus Längsansicht.jpg 1,295 × 562; 97 KB
-
Mehlem Villa Wingen Aufriss Südfront 1902.jpg 1,086 × 863; 287 KB
-
Schweinheim Wasserturm Konstruktionszeichnung.jpg 1,223 × 2,221; 294 KB
-
St Martin (Bonn) 1810.jpg 1,496 × 1,052; 679 KB
-
St Martin und Bonner Münster Rekonstruktion um 1100.jpg 1,340 × 580; 296 KB
-
Sternwarte Bonn Karl Friedrich Schinkel Entwurf 1838.jpg 1,144 × 507; 317 KB
-
Villa Hoeller Aufriss Rheinfront 1898.jpg 1,307 × 1,388; 1.27 MB
-
Villa Paffendorf Aufriss Rheinfront 1896.jpg 1,385 × 1,390; 1.25 MB
-
Villa Prieger - architectural drawing of 1864.jpg 704 × 550; 86 KB
-
Villa Scheidgen Aufriss Straßenfront 1906.jpg 656 × 716; 1.42 MB















