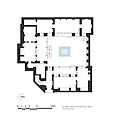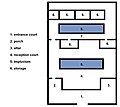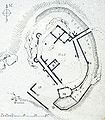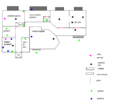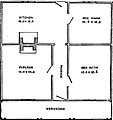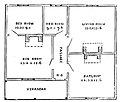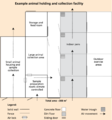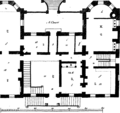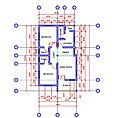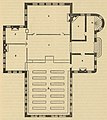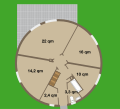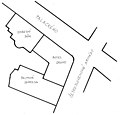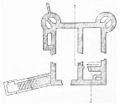Category:Floor plans
Salti al navigilo
Salti al serĉilo
This category contains floor plans. A floor plan is a drawing, usually to scale, of the relationships between rooms, spaces and other physical features at one level of a structure.
For other architectural drawings like elevations and sections please use the right subcategories of Category:Architectural drawings by type.
drawing to scale, showing from above, the relationships between walls and spaces of a structure | |||||
| Alŝuti plurmedion | |||||
| Subaro de |
| ||||
|---|---|---|---|---|---|
| Parto de | |||||
| |||||
- Category:Architectural diagrams for very simple plan diagrams
- Category:Maps for geographical maps of towns/countries etc
- Category:Schematic plans for plan drawings that are not related to a specific building.
Subkategorioj
Ĉi tiu kategorio havas la 40 jenajn subkategoriojn, el 40 entute.
*
+
- Symbols on floor plans (5 D)
A
- Floor plans of Antarctica (2 D)
B
- Floor plans of banks (21 D)
C
- Floor plans of concert halls (4 D)
E
- Floor plans of exhibitions (31 D)
F
H
I
K
- Kitchen floor plans (68 D)
L
M
- Floor plans of market halls (33 D)
O
P
- Plans of the Breakers (22 D)
- Plans of the Marble House (20 D)
- Floor plans of power plants (21 D)
R
S
T
Dosieroj en kategorio “Floor plans”
La jenaj 200 dosieroj estas en ĉi tiu kategorio, el 832 entute.
(antaŭa paĝo) (sekva paĝo)-
159 of 'Roma descritta ed illustrata. Seconda edizione' (11000343164).jpg 2 816 × 1 815; 1,1 MB
-
1822 Ornamental Hot-House Window Harwood Folliott Building Plan Antique Fisher.jpg 6 377 × 4 808; 9,84 MB
-
1827 A Double Vinery Building Plan Antique Illustration Print Fisher W Mallinson.jpg 4 711 × 6 352; 9,93 MB
-
1st Floor Engineers Club.jpg 1 179 × 2 141; 390 KB
-
256 of 'The Histories of Launceston and Dunheved, etc' (11175851233).jpg 1 296 × 2 018; 433 KB
-
32W40Basement.jpg 1 179 × 2 158; 287 KB
-
43 of 'La santa Casa de Loyola ... Estudio histórico ilustrado' (11298266395).jpg 1 427 × 1 418; 425 KB
-
43 of 'Object Lessons in Geography for Standards I. II. & III' (11250345353).jpg 1 215 × 1 936; 416 KB
-
A description of Bath Fleuron T064760-17.png 3 300 × 1 203; 52 KB
-
A treatise on theatres. By George Saunders. Fleuron T117829-21.png 1 934 × 1 096; 43 KB
-
A04 - DENAH LANTAI 1 Model (1).png 2 200 × 1 700; 136 KB
-
Ahır Köşk plan.svg 512 × 312; 25 KB
-
Akademia WSB w Dąbrowie Górniczej - 003.jpg 4 032 × 3 024; 5,42 MB
-
Aquileia-First and Current bldgs Superposed.png 695 × 773; 911 KB
-
Architectural Plans Stamped and Signed. Lincoln Park Chicago 1970s.png 545 × 600; 1 012 KB
-
Areal Domu cp 332 Kamenicky Senov ul 9 kvetna.png 1 500 × 2 140; 66 KB
-
Armory ("U.S. Arsenal"), Pittsburgh, Pennsylvania. Ground floor plan LCCN2001698090.jpg 1 536 × 1 227; 222 KB
-
Ascot Heath House Plan - The Builder - Dec 19, 1868.jpg 2 536 × 1 783; 365 KB
-
BedroomHandDrawnPlan.jpg 2 750 × 2 325; 1,74 MB
-
Beheshti house-plan-01.jpg 1 808 × 1 800; 144 KB
-
Benin House Plan.jpg 3 000 × 2 670; 338 KB
-
BILIK BIRU.jpg 720 × 960; 51 KB
-
BILIK HIJAU.jpg 720 × 960; 41 KB
-
BILIK KUNING.jpg 720 × 960; 47 KB
-
Birth Of The Air-Shaft.png 567 × 1 237; 95 KB
-
BN27611 e.jpg 633 × 800; 108 KB
-
Bookofcottagesli00ashb.pdf 0 × 0; 23,12 MB
-
Burg Raueneck Grundriss.jpg 588 × 672; 108 KB
-
Businessclub.jpg 800 × 728; 198 KB
-
Bürokonzepte 3D.jpg 560 × 395; 78 KB
-
Carte logis.png 452 × 410; 29 KB
-
CASA MARBELLA para mandar copia.jpg 4 724 × 2 179; 770 KB
-
Cmentarz Farny w Białymstoku - Plan.jpg 2 670 × 3 890; 945 KB
-
Cgie.map.jpg 800 × 339; 103 KB
-
Commissary Mill and Office, Barns, Stables, Sheds, etc. - NARA - 109182936.jpg 7 978 × 6 048; 4,71 MB
-
Creating a model animation 2.png 626 × 449; 36 KB
-
Creating a model animation 4.png 467 × 302; 30 KB
-
Daigram of groundplans of Wellcome Library Wellcome L0014410.jpg 1 670 × 1 098; 598 KB
-
Darling Harbour resumption plans, c.1900 (5413962363).jpg 1 500 × 984; 325 KB
-
Design for Four Walls of a Salon - Google Art Project.jpg 3 001 × 2 125; 1,15 MB
-
Design-for-No-1-cottage Gound-plan p724 Brett's-Colonists'-Guide-1883.jpg 1 895 × 1 758; 331 KB
-
Design-for-No-4-cottage Ground-plan p733 Brett's-Colonists'-Guide-1883.jpg 2 594 × 2 205; 537 KB
-
Diagram of groundplan of Wellcome library. Wellcome L0014411.jpg 1 724 × 1 116; 599 KB
-
Diagram of groundplans of the Wellcome Institute Library. Wellcome L0014412.jpg 1 740 × 1 166; 362 KB
-
Die Gartenlaube (1890) b 578 2.jpg 463 × 299; 14 KB
-
Die Gartenlaube (1890) b 578 3.jpg 471 × 282; 12 KB
-
Drawing, Hemsy Villa, St. Cloud, Plan du Rez de Chaussee, 1913 (CH 18384901).jpg 1 515 × 3 000; 2,49 MB
-
EB1911 - Plan of the Temple at Bassae.png 489 × 1 133; 119 KB
-
EB9 - Carthusian Cell, Clermont.png 843 × 987; 120 KB
-
EB9 - Ground Plan of St Gall.png 1 280 × 1 793; 314 KB
-
EB9 - Theatre - Fig. 5.png 589 × 992; 175 KB
-
EB9 Baalbec.png 1 318 × 1 999; 294 KB
-
Edouard Schimpf-Plan der Gartenvorstadt Stockfeld bei Neuhof (1910).jpg 2 084 × 2 764; 1,99 MB
-
Elevation Plan, No.9 Lowther Terrace, Glasgow.jpg 3 264 × 2 448; 2 MB
-
Esplanade Avenue and Casa Calvo plan.jpg 576 × 706; 91 KB
-
Example freezing laboratory.png 1 036 × 844; 103 KB
-
Example of animal holding and collecting.png 886 × 950; 151 KB
-
ExpoRPR1.jpg 960 × 720; 67 KB
-
Familiar architecture; or Fleuron T118310-19.png 1 430 × 927; 37 KB
-
Familiar architecture; or Fleuron T118310-41.png 1 186 × 1 115; 40 KB
-
Familiar architecture; or Fleuron T118310-45.png 1 413 × 1 038; 46 KB
-
Familiar architecture; or Fleuron T118310-51.png 769 × 505; 20 KB
-
First floor LCCN2007682643.jpg 2 603 × 3 067; 1 002 KB
-
First Floor Plans - NARA - 6093475.jpg 4 000 × 2 983; 1,48 MB
-
Floor for room over coil LCCN2002718497.jpg 1 536 × 1 162; 198 KB
-
Floor plan 01.jpg 535 × 526; 133 KB
-
Floor Plan 1.png 2 440 × 1 286; 2,02 MB
-
Floor Plan 2.png 2 094 × 790; 982 KB
-
Floor Plan 3.png 2 254 × 854; 967 KB
-
Floor Plan 4.png 2 248 × 934; 1 MB
-
Floor plan 5.png 2 336 × 922; 700 KB
-
Floor plan and elevation of a classical style house LCCN2004682217.jpg 3 256 × 4 096; 1,93 MB
-
Floor plan for a small public library LCCN2007682638.jpg 3 101 × 3 487; 1,44 MB
-
Floor plan for Carnegie Library, St. Joseph, Missouri LCCN2007684785.jpg 4 469 × 4 824; 2,66 MB
-
Floor plan of first floor of home LCCN2006682529.jpg 1 138 × 1 536; 249 KB
-
Floor plan of kitchen and stove room LCCN2006682531.jpg 1 042 × 1 536; 219 KB
-
Floor plan of laundry and food storage rooms LCCN2006682534.jpg 1 156 × 1 536; 238 KB
-
Floor plan of upstairs bedroom areas LCCN2006682533.jpg 1 052 × 1 536; 212 KB
-
Floor Plan Rowanne.jpg 1 080 × 608; 44 KB
-
Floor plans for Design No. 37 LCCN2004666496.jpg 4 096 × 3 266; 899 KB
-
Floorplanner-plano-sena.pdf 1 275 × 1 650; 778 KB
-
FORMBY POOL 1.jpg 600 × 491; 76 KB
-
Fotothek df tg 0005400 Architektur ^ Geometrie ^ Bauform ^ Kirche.jpg 800 × 619; 232 KB
-
Fotothek df tg 0005403 Architektur ^ Geometrie ^ Gebäude ^ Pfeiler.jpg 800 × 616; 212 KB
-
Franco albini- Stanza per uomo.svg 4 213 × 2 980; 978 KB
-
Fraser residence Floor Plan.pdf 2 479 × 1 752; 838 KB
-
G'SG 4.jpg 1 575 × 1 164; 426 KB
-
Galileo Galilei and the Roman Curia - floor plan.png 1 524 × 1 166; 250 KB
-
German Hospital, New York City; and floor plan for Park Cott Wellcome V0014005.jpg 2 124 × 3 294; 3,63 MB
-
Grafkelder met de kistenfabriek.jpg 1 326 × 1 296; 151 KB
-
Grand Central Terminal - Upper Level Diagram 1939.jpg 914 × 1 074; 252 KB
-
Grande Écurie de Versailles le 19 septembre 2015 - 03.jpg 5 184 × 3 456; 5,71 MB
-
Grande Écurie de Versailles le 19 septembre 2015 - 82.jpg 5 184 × 3 456; 5,5 MB
-
Gravure plan Petites Maisons c.1785.png 1 664 × 1 220; 3,71 MB
-
Great Northern Hotel Fire insurance Map.jpg 1 665 × 1 118; 1,13 MB
-
GreatMughalsTM (complete).svg 571 × 796; 135 KB
-
Green Spring Plantation survey after 1933.jpg 9 260 × 7 584; 3,61 MB
-
Grevens kontor, Hallwylska palatset - Hallwylska museet - 101114.tif 5 247 × 3 747; 56,27 MB
-
Grevens rum och arkivet, Hallwylska palatset - Hallwylska museet - 101113.tif 5 252 × 3 752; 56,4 MB
-
Grotesque architecture Fleuron N017932-13.png 1 089 × 910; 21 KB
-
Grotesque architecture Fleuron N017932-19.png 792 × 927; 26 KB
-
Ground & First floor plans, No.9 Lowther Terrace, Glasgow.jpg 3 264 × 2 448; 1,91 MB
-
Ground first floor plan.jpg 3 309 × 2 339; 397 KB
-
Ground plan lean - to-Amateurs Greenhouse Conservatory-0044.jpg 1 517 × 687; 93 KB
-
Groundfloor-PLAN (3925370515).jpg 1 200 × 1 298; 69 KB
-
Grundriss Berliner Miethaus um 1896.jpg 307 × 500; 67 KB
-
Grundriss einer gebogenen Brücke.png 268 × 231; 10 KB
-
Grundriss Ostermann-Rundhaus Typ 1050.svg 616 × 559; 36 KB
-
Grundriss Schacht Adler.jpg 2 756 × 875; 548 KB
-
Guergour Bain Romain.jpg 467 × 385; 72 KB
-
GUM plan 1893.jpg 742 × 421; 165 KB
-
Gårdsanläggningen Stora Ek, före och efter ombyggnad, 1760-tal - Skoklosters slott - 98992.tif 3 358 × 4 485, 2 paĝoj; 43,11 MB
-
H.P. Berlage Jachthuis St. Hubertus plan 1.jpg 731 × 1 024; 63 KB
-
Half Plan of Second Floor Double Set Company Officers' Quarters - NARA - 6039506.jpg 7 648 × 5 228; 3,08 MB
-
Hall-Parlor House Type.jpg 600 × 736; 35 KB
-
Hampton Court Apt Vancouver floor plan.png 1 457 × 571; 74 KB
-
Harvard Lampoon Basement Floorplan.jpg 9 119 × 3 019; 2,38 MB
-
Haus Behrens Pläne DKD 1901 02.jpg 992 × 2 184; 1,02 MB
-
HeiankyouMap.svg 512 × 591; 335 KB
-
Heimatmuseum der Parabutscher Donauschwaben, 2018 (32).jpg 5 472 × 3 172; 2,51 MB
-
Heiner-1st Floor-FP-WCC.jpg 2 048 × 1 360; 328 KB
-
Heiner-2nd Floor-FP-WCC.jpg 2 104 × 1 292; 383 KB
-
Heinrich Vogeler Bahnhof Worpswede c1909.jpg 1 203 × 1 636; 829 KB
-
PikiWiki Israel 6107 Herodium.JPG 1 024 × 768; 221 KB
-
Hillsborough Barracks Plan.jpg 2 447 × 1 725; 2,5 MB
-
Hotel Grand Okresní dům Palmová zahrada.jpg 2 595 × 2 481; 291 KB
-
House floorpan by Gary Berkovich (Glencoe, Illinois).jpg 1 800 × 1 437; 397 KB
-
House numeric labels.PNG 1 200 × 1 500; 98 KB
-
Hunting (Page 117) BHL22815426.jpg 2 431 × 3 709; 522 KB
-
Hygiene, dental and general (1920) (14778997374).jpg 2 024 × 1 444; 241 KB
-
Hygienic and medical reports (electronic resource) (1879) (14596915920).jpg 4 779 × 2 368; 1,24 MB
-
Hygienic and medical reports (electronic resource) (1879) (14781270694).jpg 1 920 × 2 772; 476 KB
-
Hôkai-ji Plan.jpg 1 050 × 1 050; 94 KB
-
ICastelliDiGondar-MontiDellaCorte 0052.jpg 285 × 246; 10 KB
-
ICastelliDiGondar-MontiDellaCorte 0148.jpg 286 × 251; 16 KB
-
Identify the floor map.png 1 350 × 629; 14 KB
-
Illuka House Plan.jpg 975 × 741; 129 KB
-
Illustrerad Verldshistoria band II Ill 039.png 406 × 537; 116 KB
-
Inch Scale Detail of Outside Windows - NARA - 5954674.jpg 2 800 × 2 184; 1,88 MB
-
Inch Scale Details of Bronze Work - NARA - 5954676.jpg 2 800 × 2 206; 1,77 MB
-
Inch Scale Details of Main Entrance - NARA - 5954672.jpg 2 800 × 2 163; 2,14 MB
-
Inch Scale Details of Roof - NARA - 5954671.jpg 2 800 × 2 201; 1,54 MB
-
Independence - Detail of Sails on Foremast - NARA - 68865632.jpg 8 608 × 6 133; 3,72 MB
-
Independence - Detail of Sails on Mainmast - NARA - 68865673.jpg 10 816 × 6 168; 4,31 MB
-
Instalaçao EIB.jpg 942 × 524; 95 KB
-
Jacob Riis - Evolution of the tenement in twenty years.png 1 741 × 2 205; 274 KB
-
Jacob Riis - General Plan of the Riverside Buildings (A. T. White's) in Brooklyn.png 2 715 × 1 838; 902 KB
-
John B .Van Haelen Residence floor plans Frank J . Forster.png 1 326 × 1 826; 2,85 MB


























