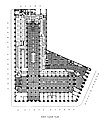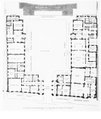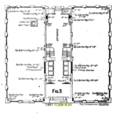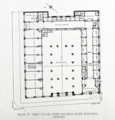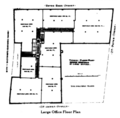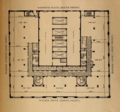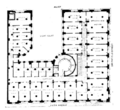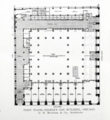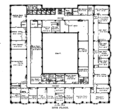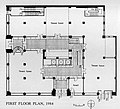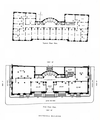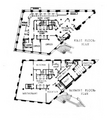Category:Floor plans of office buildings
Jump to navigation
Jump to search
This category contains floor plans. A floor plan is a drawing, usually to scale, of the relationships between rooms, spaces and other physical features at one level of a structure.
For other architectural drawings like elevations and sections please use the right subcategories of Category:Architectural drawings by type.
Subcategories
This category has the following 2 subcategories, out of 2 total.
Media in category "Floor plans of office buildings"
The following 142 files are in this category, out of 142 total.
-
925 Building first floor plan (44122574991).jpg 1,044 × 1,204; 312 KB
-
Agri department Bangalore 1904.jpg 1,573 × 2,352; 720 KB
-
Benedum Trees Building floor plans a.png 3,281 × 2,259; 47 KB
-
Benedum Trees Building floor plans b.png 3,304 × 2,493; 45 KB
-
Berlin Königliche Eisenbahndirektion Grundriss BusB.jpg 3,333 × 2,070; 877 KB
-
Berlin Königliche Eisenbahndirektion Grundriss Obergeschoss BusB.jpg 3,337 × 2,077; 804 KB
-
Rathaus Schmargendorf 23.gif 1,437 × 2,007; 460 KB
-
Birks Building Vancouver floor plan.png 667 × 507; 511 KB
-
Book Bldg and Tower typical office floor plan.png 922 × 461; 291 KB
-
Book Bldg and Tower typical shop floor plan.png 909 × 462; 312 KB
-
Book Building first floor plan.png 807 × 518; 137 KB
-
Book Building second floor plan.png 827 × 526; 137 KB
-
Broadway Chambers Building floor plans.png 498 × 911; 822 KB
-
Canada Building Saskatoon floor plan.png 927 × 592; 296 KB
-
Canada Cement Bldg floor plans.pdf 1,275 × 1,650; 300 KB
-
Canada Life Assurance Bldg Regina ground floor plan.png 608 × 464; 365 KB
-
Carnegie Building Pittsburgh first floor plan.png 675 × 642; 53 KB
-
Carnegie Building Pittsburgh third floor plan.png 491 × 621; 39 KB
-
Custom House Ground Floor 1817.jpg 712 × 326; 71 KB
-
Dime Building 1st floor plan.png 592 × 620; 420 KB
-
Dime Building typical floor plan.png 545 × 633; 419 KB
-
Dixie Terminal Building concourse floor plan.png 1,010 × 635; 367 KB
-
Dixie Terminal Building first floor plan.png 1,012 × 621; 426 KB
-
Dixie Terminal Building second floor plan.png 1,077 × 631; 330 KB
-
Dixie Terminal Building typical floor plan.png 1,046 × 685; 315 KB
-
Grundriss, Altstädter Rathaus in Dresden.jpg 909 × 600; 200 KB
-
Eaton Tower Broderick Tower floor plans.png 1,184 × 641; 389 KB
-
Equitable 35th floor plan.png 890 × 483; 392 KB
-
Equitable first floor plan.png 910 × 505; 485 KB
-
Equitable second floor plan.png 893 × 491; 432 KB
-
Equitable seventh floor plan.png 871 × 519; 412 KB
-
First floor drawing.jpg 400 × 359; 76 KB
-
Ford Building 1st floor plan.png 653 × 558; 380 KB
-
Ford Building typical floor plan.png 622 × 503; 306 KB
-
L-Frankfurt2.png 1,024 × 1,457; 126 KB
-
Frick Building Annex floor plan.png 865 × 690; 112 KB
-
Frick Building first floor plan.png 850 × 442; 171 KB
-
Frick Building typical floor plan.png 736 × 456; 163 KB
-
Grant Building 24th to 32nd floor plan.png 943 × 710; 228 KB
-
Grant Building 4th to 16th floor plan.png 1,052 × 813; 530 KB
-
Grant Building basement floor plan.png 950 × 704; 361 KB
-
Grant Building main floor plan.png 950 × 700; 171 KB
-
Grundrissbeispiel Business-Club.jpg 287 × 245; 69 KB
-
Grundrissbeispiel Grossraumbüro.jpg 287 × 245; 71 KB
-
Grundrissbeispiel Kombibüro.jpg 283 × 242; 70 KB
-
Grundrissbeispiel Zellenbüro.jpg 287 × 245; 59 KB
-
Edmund-Haus Grundriss.jpg 626 × 1,558; 73 KB
-
Klockmannhaus Grundriss.jpg 1,181 × 881; 109 KB
-
Hamburg Levantehaus Grundriss.gif 960 × 720; 84 KB
-
Grundriss Landherrenschaften Erdgeschoss.jpg 953 × 1,283; 133 KB
-
Pincerno - Gaedechens - Altes Rathhaus.jpg 1,008 × 416; 137 KB
-
Hudson Terminal 3rd and mezz floor plans.png 352 × 568; 104 KB
-
Hudson Terminal concourse floor plan.png 762 × 455; 158 KB
-
Hudson Terminal ground floor plan.png 776 × 417; 163 KB
-
Insurance Exchange Building basement floor plan.png 472 × 464; 71 KB
-
Insurance Exchange Building ground floor plan.png 490 × 476; 86 KB
-
Insurance Exchange Building large office floor plan.png 476 × 469; 66 KB
-
Insurance Exchange Building typical floor plan.png 452 × 413; 77 KB
-
Jewelers Building first floor plan.png 826 × 717; 439 KB
-
Jewelers Building lower level floor plan.png 678 × 921; 878 KB
-
Jewelers Building second floor plan.png 848 × 790; 1.36 MB
-
Jewelers Building tower floor plan.png 838 × 782; 1.2 MB
-
Jewelers Building typical floor plan.png 839 × 786; 1.31 MB
-
Land Title Building floor plan.png 870 × 527; 497 KB
-
Amtshaus Grundriss 1778.jpg 745 × 1,000; 500 KB
-
Amtshaus Grundriss zweite Etage 1778.jpg 830 × 1,000; 434 KB
-
Levantkade 10 (hoogbouw), ontwerp gebr Van Gendt, 1909 (detail 1).jpg 1,718 × 741; 395 KB
-
Levantkade 10 (hoogbouw), ontwerp gebr Van Gendt, 1909 (detail 2).jpg 1,662 × 663; 308 KB
-
Levantkade 10 (hoogbouw), ontwerp gebr Van Gendt, 1909 (detail 3).jpg 1,662 × 689; 343 KB
-
Levantkade 10 (hoogbouw), ontwerp gebr Van Gendt, 1909 (detail 4).jpg 1,662 × 689; 278 KB
-
Liberty Bank Buffalo floor plans a.png 729 × 534; 132 KB
-
Liberty Bank Buffalo floor plans b.png 857 × 632; 132 KB
-
Liberty Bank Buffalo floor plans c.png 865 × 631; 160 KB
-
Liberty Bank Buffalo floor plans d.png 846 × 657; 138 KB
-
Little Building Boston typical floor plan.png 1,000 × 614; 434 KB
-
Marquette Building typical floor plan.png 732 × 557; 898 KB
-
Monadnock Detail of North Corridor.JPG 1,060 × 418; 102 KB
-
Monadnock Detail of South Corridor.JPG 1,054 × 430; 97 KB
-
Monadnock Floorplan.JPG 1,040 × 234; 54 KB
-
Mondanock 1964 Typical Floor Plans.jpg 808 × 569; 70 KB
-
New York Life Insurance Building Chicago banking floor plan.png 479 × 580; 486 KB
-
New York Life Insurance Building Chicago typical floor plan.png 490 × 588; 524 KB
-
Office plane.svg 874 × 1,337; 139 KB
-
Oliver Building first floor plan.png 1,155 × 694; 548 KB
-
Oliver Building typical floor plan.png 1,121 × 709; 579 KB
-
Park Building Pittsburgh typical floor plan.png 491 × 451; 37 KB
-
Park Row Building floor plan.png 724 × 494; 168 KB
-
Peoples Gas Bldg typical floor plan.png 473 × 527; 302 KB
-
Peoples Gas Company 1st floor plan.png 460 × 503; 278 KB
-
Peoples Savings Bank Pittsburgh.png 447 × 685; 168 KB
-
Plan of Chicago Stock Exchange.png 705 × 437; 231 KB
-
Pulitzer Bldg World Bldg 12th floor.png 641 × 435; 102 KB
-
Pulitzer Bldg World Bldg basement.png 626 × 381; 105 KB
-
Pulitzer Bldg World Bldg cellar.png 645 × 365; 125 KB
-
Pulitzer Bldg World Bldg cupola diagrams.png 611 × 452; 111 KB
-
Pulitzer Bldg World Bldg dome cross section.png 441 × 573; 117 KB
-
Pulitzer Bldg World Bldg dome floor plans.png 494 × 570; 122 KB
-
Pulitzer Bldg World Bldg ground floor.png 673 × 372; 94 KB
-
Pulitzer Bldg World Bldg lowest floor of dome.png 614 × 396; 89 KB
-
Pulitzer Bldg World Bldg typical office floor.png 618 × 423; 130 KB
-
Railway Exchange 10th floor.png 713 × 665; 163 KB
-
Railway Exchange 11th floor.png 726 × 710; 206 KB
-
Railway Exchange 2nd floor.png 737 × 706; 169 KB
-
Railway Exchange 8th floor.png 746 × 729; 188 KB
-
Railway Exchange first floor.png 708 × 733; 134 KB
-
Railway Exchange typical floor.png 777 × 724; 205 KB
-
Reliance Building typical floor plan.png 487 × 597; 424 KB
-
Restored first floor drawing.jpg 800 × 730; 101 KB
-
Singer ground floor plan.png 877 × 555; 644 KB
-
Singer typical floor plan.png 866 × 565; 658 KB
-
Singer typical tower floor plan.png 707 × 734; 837 KB
-
Standard Bank Building Vancouver floor plan.png 858 × 585; 357 KB
-
Standard Trusts Co Bldg Saskatoon floor plan.png 718 × 684; 77 KB
-
Subway Terminal Building ground floor plan.png 1,355 × 674; 482 KB
-
Subway Terminal Building second floor plan.png 1,345 × 652; 597 KB
-
Subway Terminal Building typical floor plan.png 1,093 × 533; 166 KB
-
Amtsgericht Stettin.jpg 315 × 241; 30 KB
-
Thalkirchner Strasse 56 - floor plan.png 1,264 × 1,309; 470 KB
-
Trinity Building NY first floor plan.png 1,331 × 411; 273 KB
-
Trinity Building NY typical floor plans.png 896 × 570; 176 KB
-
Typical floor of the Flatiron Building.jpg 3,743 × 1,990; 786 KB
-
Union Arcade Building floor plans.png 341 × 613; 188 KB
-
Upper floor plans.jpg 400 × 365; 74 KB
-
US Express Realty Building 19th and attic floor plan.png 1,166 × 598; 170 KB
-
US Express Realty Building 2nd and 12th floor plan.png 1,187 × 659; 176 KB
-
US Express Realty Building basement floor plan.png 624 × 519; 82 KB
-
US Express Realty Building ground floor plan.png 651 × 508; 89 KB
-
US Realty Building NY floor plans.png 1,188 × 699; 165 KB
-
Victory Building Pittsburgh typical floor plan.png 1,312 × 531; 827 KB
-
Whitehall Building New York floor plans.png 609 × 730; 204 KB
-
Woolworth Bldg 1st.png 626 × 755; 394 KB
-
Woolworth Bldg 30th 40th.png 561 × 547; 233 KB
-
Woolworth Bldg 47th 42nd.png 1,057 × 564; 440 KB
-
Wrigley floor plans 17th 19th.png 469 × 501; 133 KB
-
Wrigley floor plans 1st basement.png 491 × 549; 167 KB
-
Wrigley floor plans 6th 14th.png 509 × 465; 166 KB
