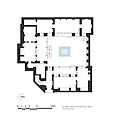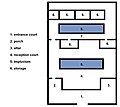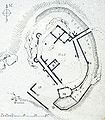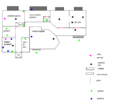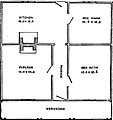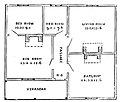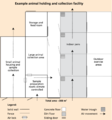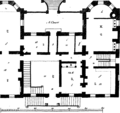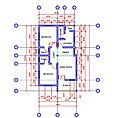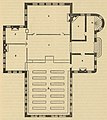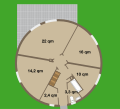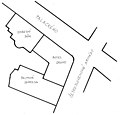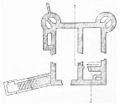Category:Floor plans
ナビゲーションに移動
検索に移動
This category contains floor plans. A floor plan is a drawing, usually to scale, of the relationships between rooms, spaces and other physical features at one level of a structure.
For other architectural drawings like elevations and sections please use the right subcategories of Category:Architectural drawings by type.
drawing to scale, showing from above, the relationships between walls and spaces of a structure | |||||
| メディアをアップロード | |||||
| 上位クラス |
| ||||
|---|---|---|---|---|---|
| 以下の一部分 | |||||
| |||||
- Category:Architectural diagrams for very simple plan diagrams
- Category:Maps for geographical maps of towns/countries etc
- Category:Schematic plans for plan drawings that are not related to a specific building.
下位カテゴリ
このカテゴリに属する 40 個のサブカテゴリのうち、 40 個を表示しています。
*
+
- Symbols on floor plans (5ファイル)
A
- Floor plans of Antarctica (3ファイル)
B
- Floor plans of banks (21ファイル)
C
- Floor plans of concert halls (4ファイル)
E
- Floor plans of exhibitions (31ファイル)
F
H
I
- Floor plans of industrial buildings (23ファイル)
K
- Kitchen floor plans (68ファイル)
L
M
- Floor plans of market halls (33ファイル)
O
P
- Plans of the Breakers (22ファイル)
- Plans of the Marble House (20ファイル)
- Floor plans of power plants (21ファイル)
R
S
- Plans of sports venues in England (29ファイル)
T
カテゴリ「Floor plans」にあるメディア
このカテゴリに属する 841 個のファイルのうち、 200 個を表示しています。
(前のページ) (次のページ)-
1822 Ornamental Hot-House Window Harwood Folliott Building Plan Antique Fisher.jpg 6,377 × 4,808;9.84メガバイト
-
1827 A Double Vinery Building Plan Antique Illustration Print Fisher W Mallinson.jpg 4,711 × 6,352;9.93メガバイト
-
1st Floor Engineers Club.jpg 1,179 × 2,141;390キロバイト
-
256 of 'The Histories of Launceston and Dunheved, etc' (11175851233).jpg 1,296 × 2,018;433キロバイト
-
32W40Basement.jpg 1,179 × 2,158;287キロバイト
-
43 of 'La santa Casa de Loyola ... Estudio histórico ilustrado' (11298266395).jpg 1,427 × 1,418;425キロバイト
-
43 of 'Object Lessons in Geography for Standards I. II. & III' (11250345353).jpg 1,215 × 1,936;416キロバイト
-
444 of 'Wanderings in Burma ... With illustrations and maps, etc' (11240155804).jpg 1,700 × 2,218;485キロバイト
-
A description of Bath Fleuron T064760-17.png 3,300 × 1,203;52キロバイト
-
A treatise on theatres. By George Saunders. Fleuron T117829-21.png 1,934 × 1,096;43キロバイト
-
A04 - DENAH LANTAI 1 Model (1).png 2,200 × 1,700;136キロバイト
-
Ahır Köşk plan.svg 512 × 312;25キロバイト
-
Akademia WSB w Dąbrowie Górniczej - 003.jpg 4,032 × 3,024;5.42メガバイト
-
Aquileia-First and Current bldgs Superposed.png 695 × 773;911キロバイト
-
Architectural Plans Stamped and Signed. Lincoln Park Chicago 1970s.png 545 × 600;1,012キロバイト
-
Areal Domu cp 332 Kamenicky Senov ul 9 kvetna.png 1,500 × 2,140;66キロバイト
-
Areas completas.jpg 1,080 × 1,080;83キロバイト
-
Armory ("U.S. Arsenal"), Pittsburgh, Pennsylvania. Ground floor plan LCCN2001698090.jpg 1,536 × 1,227;222キロバイト
-
As Oy Koskenkuohu, Myllytulli, Oulu, 1972, neliön pohjapiirros, B-rappu.jpg 521 × 813;275キロバイト
-
Ascot Heath House Plan - The Builder - Dec 19, 1868.jpg 2,536 × 1,783;365キロバイト
-
Badegebäude Schlögen 1838.jpg 360 × 519;25キロバイト
-
BedroomHandDrawnPlan.jpg 2,750 × 2,325;1.74メガバイト
-
Beheshti house-plan-01.jpg 1,808 × 1,800;144キロバイト
-
Benin House Plan.jpg 3,000 × 2,670;338キロバイト
-
BILIK BIRU.jpg 720 × 960;51キロバイト
-
BILIK HIJAU.jpg 720 × 960;41キロバイト
-
BILIK KUNING.jpg 720 × 960;47キロバイト
-
Birth Of The Air-Shaft.png 567 × 1,237;95キロバイト
-
BN27611 e.jpg 633 × 800;108キロバイト
-
Bookofcottagesli00ashb.pdf 0 × 0;23.12メガバイト
-
Burg Raueneck Grundriss.jpg 588 × 672;108キロバイト
-
Businessclub.jpg 800 × 728;198キロバイト
-
Bürokonzepte 3D.jpg 560 × 395;78キロバイト
-
Carte logis.png 452 × 410;29キロバイト
-
CASA MARBELLA para mandar copia.jpg 4,724 × 2,179;770キロバイト
-
Cmentarz Farny w Białymstoku - Plan.jpg 2,670 × 3,890;945キロバイト
-
Cgie.map.jpg 800 × 339;103キロバイト
-
Commissary Mill and Office, Barns, Stables, Sheds, etc. - NARA - 109182936.jpg 7,978 × 6,048;4.71メガバイト
-
Creating a model animation 2.png 626 × 449;36キロバイト
-
Creating a model animation 4.png 467 × 302;30キロバイト
-
CrystalPalacePlan.jpg 3,000 × 1,861;708キロバイト
-
Daigram of groundplans of Wellcome Library Wellcome L0014410.jpg 1,670 × 1,098;598キロバイト
-
Darling Harbour resumption plans, c.1900 (5413962363).jpg 1,500 × 984;325キロバイト
-
Design for Four Walls of a Salon - Google Art Project.jpg 3,001 × 2,125;1.15メガバイト
-
Design-for-No-1-cottage Gound-plan p724 Brett's-Colonists'-Guide-1883.jpg 1,895 × 1,758;331キロバイト
-
Design-for-No-2-and-3-cottages Ground-plan-for-No-3 p727 Brett's-Colonists'-Guide-1883.jpg 2,407 × 2,546;533キロバイト
-
Design-for-No-4-cottage Ground-plan p733 Brett's-Colonists'-Guide-1883.jpg 2,594 × 2,205;537キロバイト
-
Diagram of groundplan of Wellcome library. Wellcome L0014411.jpg 1,724 × 1,116;599キロバイト
-
Diagram of groundplans of the Wellcome Institute Library. Wellcome L0014412.jpg 1,740 × 1,166;362キロバイト
-
Die Gartenlaube (1890) b 578 2.jpg 463 × 299;14キロバイト
-
Die Gartenlaube (1890) b 578 3.jpg 471 × 282;12キロバイト
-
Drawing, Hemsy Villa, St. Cloud, Plan du Rez de Chaussee, 1913 (CH 18384901).jpg 1,515 × 3,000;2.49メガバイト
-
EB1911 - Plan of the Temple at Bassae.png 489 × 1,133;119キロバイト
-
EB9 - Carthusian Cell, Clermont.png 843 × 987;120キロバイト
-
EB9 - Ground Plan of St Gall.png 1,280 × 1,793;314キロバイト
-
EB9 - Theatre - Fig. 5.png 589 × 992;175キロバイト
-
EB9 Baalbec.png 1,318 × 1,999;294キロバイト
-
Edouard Schimpf-Plan d'une maison pour la cité-jardin du Stockfeld (vers 1909).jpg 945 × 1,569;397キロバイト
-
Edouard Schimpf-Plan der Gartenvorstadt Stockfeld bei Neuhof (1910).jpg 2,084 × 2,764;1.99メガバイト
-
Elevation Plan, No.9 Lowther Terrace, Glasgow.jpg 3,264 × 2,448;2メガバイト
-
Esplanade Avenue and Casa Calvo plan.jpg 576 × 706;91キロバイト
-
Example freezing laboratory.png 1,036 × 844;103キロバイト
-
Example of animal holding and collecting.png 886 × 950;151キロバイト
-
ExpoRPR1.jpg 960 × 720;67キロバイト
-
Familiar architecture; or Fleuron T118310-19.png 1,430 × 927;37キロバイト
-
Familiar architecture; or Fleuron T118310-41.png 1,186 × 1,115;40キロバイト
-
Familiar architecture; or Fleuron T118310-45.png 1,413 × 1,038;46キロバイト
-
Familiar architecture; or Fleuron T118310-51.png 769 × 505;20キロバイト
-
First floor LCCN2007682643.jpg 2,603 × 3,067;1,002キロバイト
-
First Floor Plans - NARA - 6093475.jpg 4,000 × 2,983;1.48メガバイト
-
Floor for room over coil LCCN2002718497.jpg 1,536 × 1,162;198キロバイト
-
Floor plan 01.jpg 535 × 526;133キロバイト
-
Floor Plan 1.png 2,440 × 1,286;2.02メガバイト
-
Floor Plan 2.png 2,094 × 790;982キロバイト
-
Floor Plan 3.png 2,254 × 854;967キロバイト
-
Floor Plan 4.png 2,248 × 934;1メガバイト
-
Floor plan 5.png 2,336 × 922;700キロバイト
-
Floor plan and elevation of a classical style house LCCN2004682217.jpg 3,256 × 4,096;1.93メガバイト
-
Floor plan for a small public library LCCN2007682638.jpg 3,101 × 3,487;1.44メガバイト
-
Floor plan of first floor of home LCCN2006682529.jpg 1,138 × 1,536;249キロバイト
-
Floor plan of kitchen and stove room LCCN2006682531.jpg 1,042 × 1,536;219キロバイト
-
Floor plan of laundry and food storage rooms LCCN2006682534.jpg 1,156 × 1,536;238キロバイト
-
Floor plan of upstairs bedroom areas LCCN2006682533.jpg 1,052 × 1,536;212キロバイト
-
Floor Plan Rowanne.jpg 1,080 × 608;44キロバイト
-
Floor plans for Design No. 37 LCCN2004666496.jpg 4,096 × 3,266;899キロバイト
-
Floorplanner-plano-sena.pdf 1,275 × 1,650;778キロバイト
-
FORMBY POOL 1.jpg 600 × 491;76キロバイト
-
Fotothek df tg 0005400 Architektur ^ Geometrie ^ Bauform ^ Kirche.jpg 800 × 619;232キロバイト
-
Fotothek df tg 0005403 Architektur ^ Geometrie ^ Gebäude ^ Pfeiler.jpg 800 × 616;212キロバイト
-
Fotothek df tg 0005426 Architektur ^ Geometrie ^ Gebäude ^ Ornamentik.jpg 800 × 646;250キロバイト
-
Fotothek df tg 0005430 Architektur ^ Geometrie ^ Gebäude ^ Ornamentik.jpg 583 × 820;207キロバイト
-
Fotothek df tg 0005431 Architektur ^ Geometrie ^ Gebäude ^ Ornamentik.jpg 583 × 820;208キロバイト
-
Franco albini- Stanza per uomo.svg 4,213 × 2,980;978キロバイト
-
Fraser residence Floor Plan.pdf 2,479 × 1,752;838キロバイト
-
G'SG 4.jpg 1,575 × 1,164;426キロバイト
-
Galileo Galilei and the Roman Curia - floor plan.png 1,524 × 1,166;250キロバイト
-
German Hospital, New York City; and floor plan for Park Cott Wellcome V0014005.jpg 2,124 × 3,294;3.63メガバイト
-
Grafkelder met de kistenfabriek.jpg 1,326 × 1,296;151キロバイト
-
Grande Écurie de Versailles le 19 septembre 2015 - 03.jpg 5,184 × 3,456;5.71メガバイト
-
Grande Écurie de Versailles le 19 septembre 2015 - 82.jpg 5,184 × 3,456;5.5メガバイト
-
Gravure plan Petites Maisons c.1785.png 1,664 × 1,220;3.71メガバイト
-
Great Northern Hotel Fire insurance Map.jpg 1,665 × 1,118;1.13メガバイト
-
GreatMughalsTM (complete).svg 571 × 796;135キロバイト
-
Green Spring Plantation survey after 1933.jpg 9,260 × 7,584;3.61メガバイト
-
Grevens kontor, Hallwylska palatset - Hallwylska museet - 101114.tif 5,247 × 3,747;56.27メガバイト
-
Grevens rum och arkivet, Hallwylska palatset - Hallwylska museet - 101113.tif 5,252 × 3,752;56.4メガバイト
-
Grotesque architecture Fleuron N017932-13.png 1,089 × 910;21キロバイト
-
Grotesque architecture Fleuron N017932-19.png 792 × 927;26キロバイト
-
Ground & First floor plans, No.9 Lowther Terrace, Glasgow.jpg 3,264 × 2,448;1.91メガバイト
-
Ground first floor plan.jpg 3,309 × 2,339;397キロバイト
-
Ground plan lean - to-Amateurs Greenhouse Conservatory-0044.jpg 1,517 × 687;93キロバイト
-
Groundfloor-PLAN (3925370515).jpg 1,200 × 1,298;69キロバイト
-
Grundriss Berliner Miethaus um 1896.jpg 307 × 500;67キロバイト
-
Grundriss einer gebogenen Brücke.png 268 × 231;10キロバイト
-
Grundriss Ostermann-Rundhaus Typ 1050.svg 616 × 559;36キロバイト
-
Grundriss Schacht Adler.jpg 2,756 × 875;548キロバイト
-
Guergour Bain Romain.jpg 467 × 385;72キロバイト
-
GUM plan 1893.jpg 742 × 421;165キロバイト
-
Gårdsanläggningen Stora Ek, före och efter ombyggnad, 1760-tal - Skoklosters slott - 98992.tif 3,358 × 4,485、2 ページ;43.11メガバイト
-
H.P. Berlage Jachthuis St. Hubertus plan 1.jpg 731 × 1,024;63キロバイト
-
Half Plan of Second Floor Double Set Company Officers' Quarters - NARA - 6039506.jpg 7,648 × 5,228;3.08メガバイト
-
Hall-Parlor House Type.jpg 600 × 736;35キロバイト
-
Hampton Court Apt Vancouver floor plan.png 1,457 × 571;74キロバイト
-
Harvard Lampoon Basement Floorplan.jpg 9,119 × 3,019;2.38メガバイト
-
Haus Behrens Pläne DKD 1901 02.jpg 992 × 2,184;1.02メガバイト
-
HeiankyouMap.svg 512 × 591;335キロバイト
-
Heimatmuseum der Parabutscher Donauschwaben, 2018 (32).jpg 5,472 × 3,172;2.51メガバイト
-
Heiner-1st Floor-FP-WCC.jpg 2,048 × 1,360;328キロバイト
-
Heiner-2nd Floor-FP-WCC.jpg 2,104 × 1,292;383キロバイト
-
Heinrich Vogeler Bahnhof Worpswede c1909.jpg 1,203 × 1,636;829キロバイト
-
PikiWiki Israel 6107 Herodium.JPG 1,024 × 768;221キロバイト
-
Hillsborough Barracks Plan.jpg 2,447 × 1,725;2.5メガバイト
-
Hints for the improvement of village schools and the introduction of industrial work-18.png 3,130 × 1,851;447キロバイト
-
Hints for the improvement of village schools and the introduction of industrial work-19.png 3,103 × 1,919;190キロバイト
-
Hotel Grand Okresní dům Palmová zahrada.jpg 2,595 × 2,481;291キロバイト
-
House floorpan by Gary Berkovich (Glencoe, Illinois).jpg 1,800 × 1,437;397キロバイト
-
House numeric labels.PNG 1,200 × 1,500;98キロバイト
-
Hunting (Page 117) BHL22815426.jpg 2,431 × 3,709;522キロバイト
-
Hygiene, dental and general (1920) (14778997374).jpg 2,024 × 1,444;241キロバイト
-
Hygienic and medical reports (electronic resource) (1879) (14596915920).jpg 4,779 × 2,368;1.24メガバイト
-
Hygienic and medical reports (electronic resource) (1879) (14781270694).jpg 1,920 × 2,772;476キロバイト
-
Hôkai-ji Plan.jpg 1,050 × 1,050;94キロバイト
-
ICastelliDiGondar-MontiDellaCorte 0052.jpg 285 × 246;10キロバイト
-
ICastelliDiGondar-MontiDellaCorte 0148.jpg 286 × 251;16キロバイト
-
Identify the floor map.png 1,350 × 629;14キロバイト
-
Illuka House Plan.jpg 975 × 741;129キロバイト
-
Illustrerad Verldshistoria band II Ill 039.png 406 × 537;116キロバイト
-
Inch Scale Detail of Outside Windows - NARA - 5954674.jpg 2,800 × 2,184;1.88メガバイト
-
Inch Scale Details of Bronze Work - NARA - 5954676.jpg 2,800 × 2,206;1.77メガバイト
-
Inch Scale Details of Main Entrance - NARA - 5954672.jpg 2,800 × 2,163;2.14メガバイト
-
Inch Scale Details of Roof - NARA - 5954671.jpg 2,800 × 2,201;1.54メガバイト
-
Independence - Detail of Sails on Foremast - NARA - 68865632.jpg 8,608 × 6,133;3.72メガバイト
-
Independence - Detail of Sails on Mainmast - NARA - 68865673.jpg 10,816 × 6,168;4.31メガバイト
-
Instalaçao EIB.jpg 942 × 524;95キロバイト
-
Jacob Riis - Evolution of the tenement in twenty years.png 1,741 × 2,205;274キロバイト
-
Jacob Riis - General Plan of the Riverside Buildings (A. T. White's) in Brooklyn.png 2,715 × 1,838;902キロバイト




























