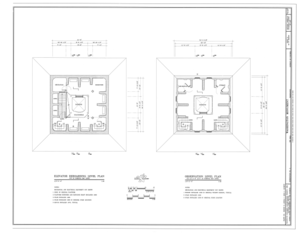File:West Elevation - Washington Monument, High ground West of Fifteenth Street, Northwest, between Independence and Constitution Avenues, Washington, District of Columbia, HABS DC,WASH,2- (sheet 15 of 37).tif

Original file (13,696 × 17,608 pixels, file size: 869 KB, MIME type: image/tiff)
Captions
Captions
Summary[edit]
| Warning | The original file is very high-resolution. It might not load properly or could cause your browser to freeze when opened at full size. |
|---|
| West Elevation - Washington Monument, High ground West of Fifteenth Street, Northwest, between Independence and Constitution Avenues, Washington, District of Columbia, DC | |||||
|---|---|---|---|---|---|
| Photographer |
Arzola, Robert R. |
||||
| Title |
West Elevation - Washington Monument, High ground West of Fifteenth Street, Northwest, between Independence and Constitution Avenues, Washington, District of Columbia, DC |
||||
| Depicted place | District of Columbia; District of Columbia; Washington | ||||
| Date |
1994 date QS:P571,+1994-00-00T00:00:00Z/9 |
||||
| Dimensions | 34 x 44 in. (E size) | ||||
| Current location |
Library of Congress Prints and Photographs Division Washington, D.C. 20540 USA http://hdl.loc.gov/loc.pnp/pp.print |
||||
| Accession number |
HABS DC,WASH,2- (sheet 15 of 37) |
||||
| Credit line |
|
||||
| Notes |
|
||||
| References |
Related names:
|
||||
| Source | https://www.loc.gov/pictures/item/dc0261.sheet.00015a | ||||
| Permission (Reusing this file) |
|
||||
| Other versions |
                                  |
||||
| Object location | 38° 53′ 42″ N, 77° 02′ 12.01″ W | View this and other nearby images on: OpenStreetMap |
|---|
File history
Click on a date/time to view the file as it appeared at that time.
| Date/Time | Thumbnail | Dimensions | User | Comment | |
|---|---|---|---|---|---|
| current | 08:08, 9 July 2014 |  | 13,696 × 17,608 (869 KB) | Fæ (talk | contribs) | GWToolset: Creating mediafile for Fæ. HABS 08 July 2014 (701:800) |
You cannot overwrite this file.
File usage on Commons
The following page uses this file:
Metadata
This file contains additional information such as Exif metadata which may have been added by the digital camera, scanner, or software program used to create or digitize it. If the file has been modified from its original state, some details such as the timestamp may not fully reflect those of the original file. The timestamp is only as accurate as the clock in the camera, and it may be completely wrong.
| Author | Library of Congress |
|---|---|
| Width | 13,696 px |
| Height | 17,608 px |
| Compression scheme | CCITT Group 4 fax encoding |
| Pixel composition | Black and white (White is 0) |
| Orientation | Normal |
| Number of components | 1 |
| Number of rows per strip | 4 |
| Horizontal resolution | 400 dpi |
| Vertical resolution | 400 dpi |
| Data arrangement | chunky format |
| File change date and time | 16:16, 29 September 2000 |

